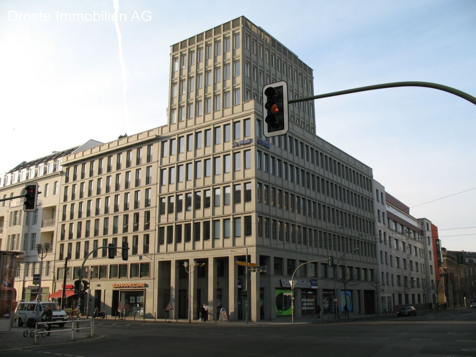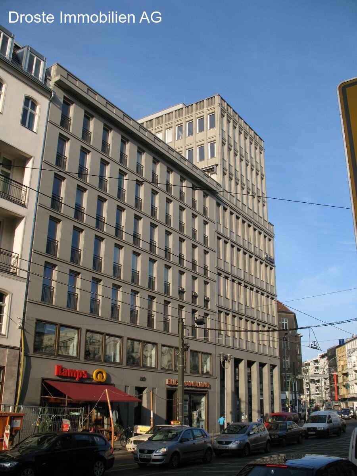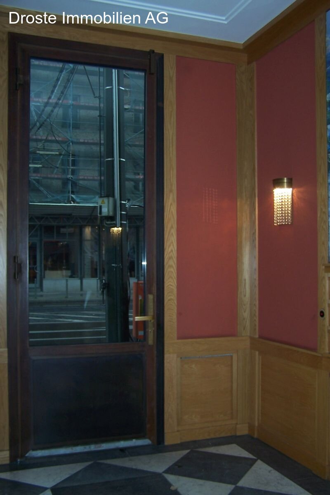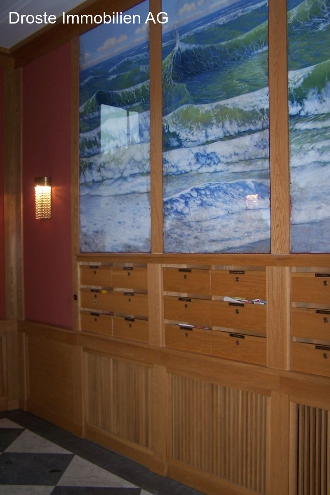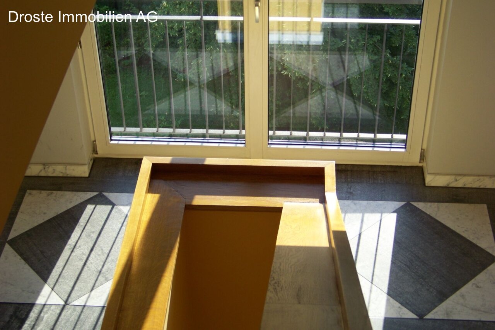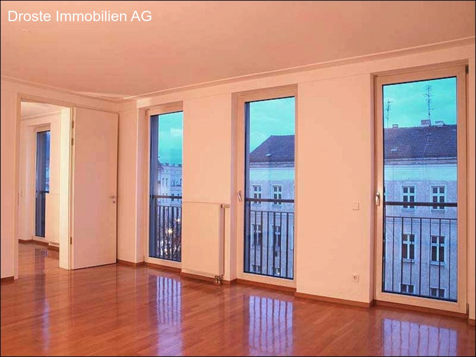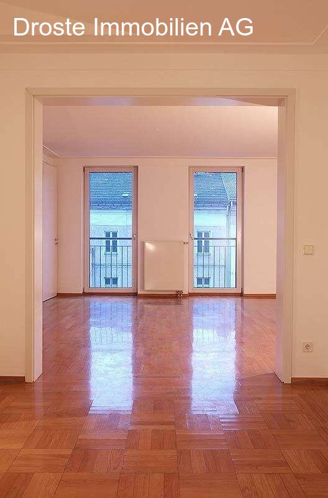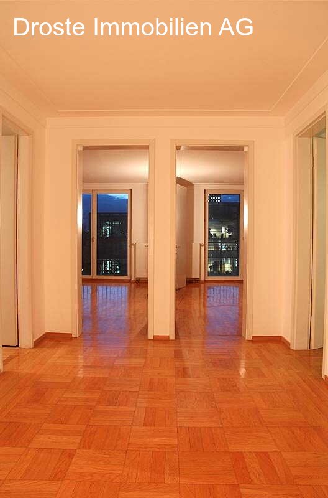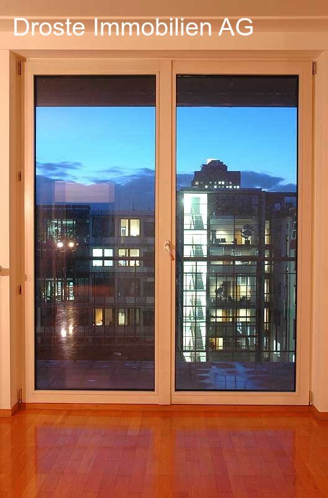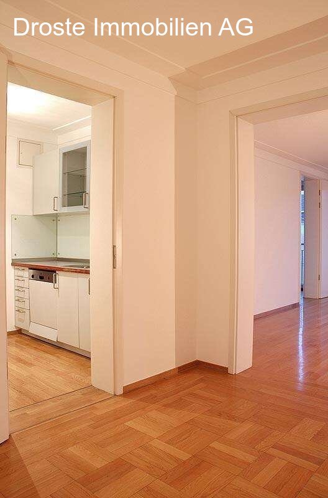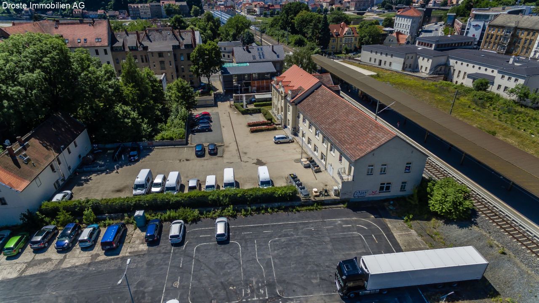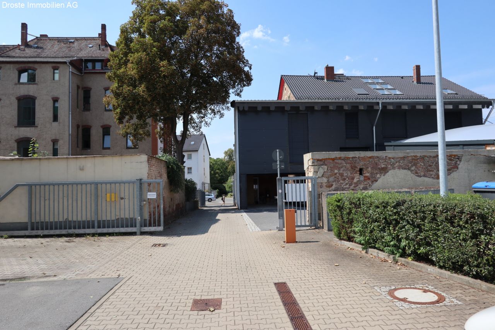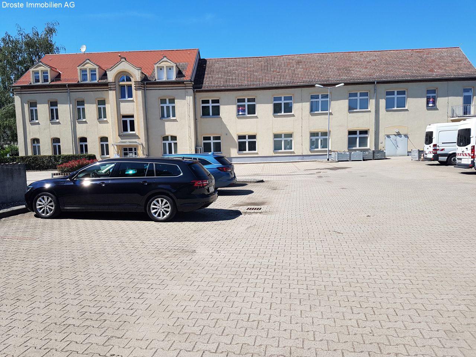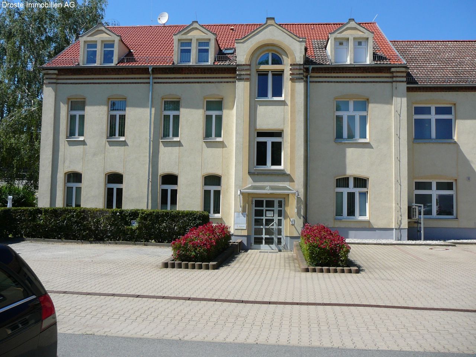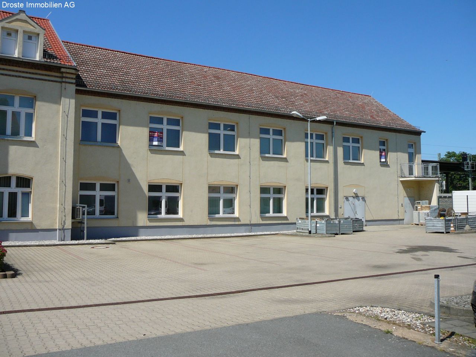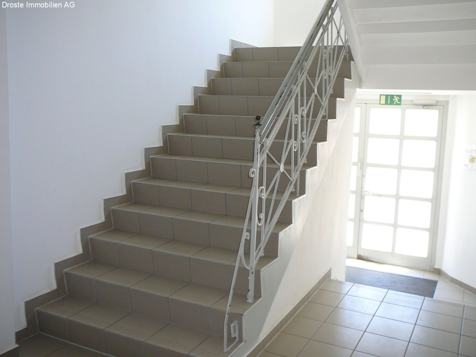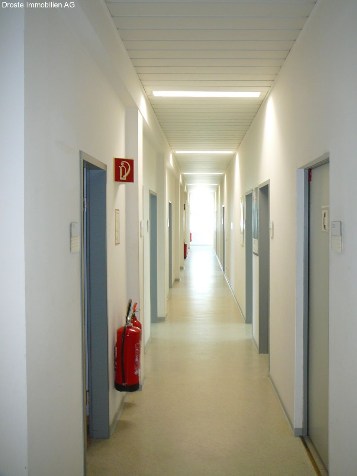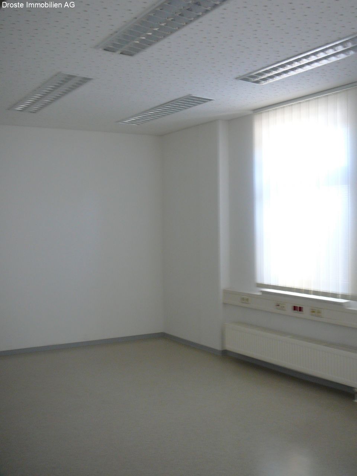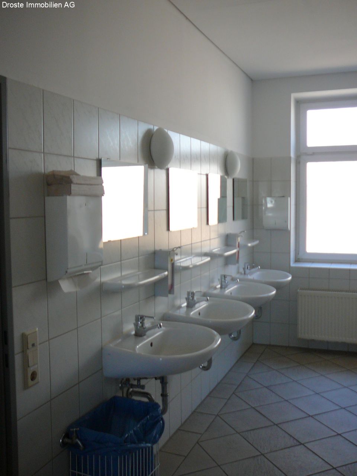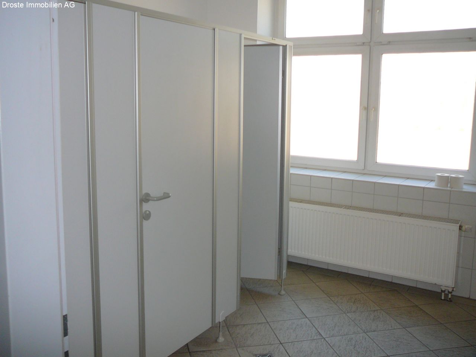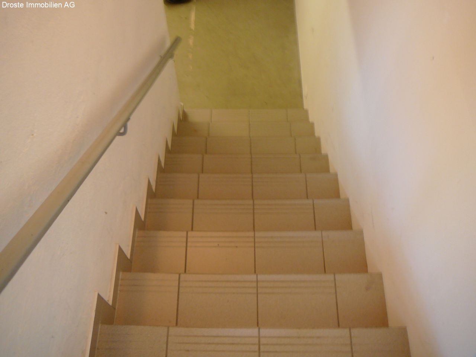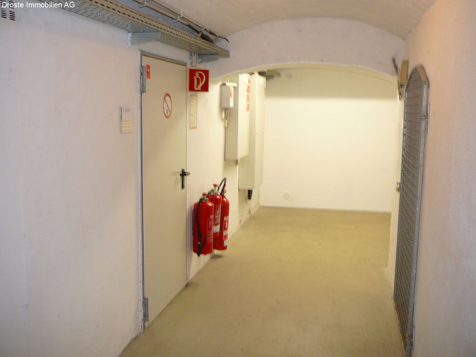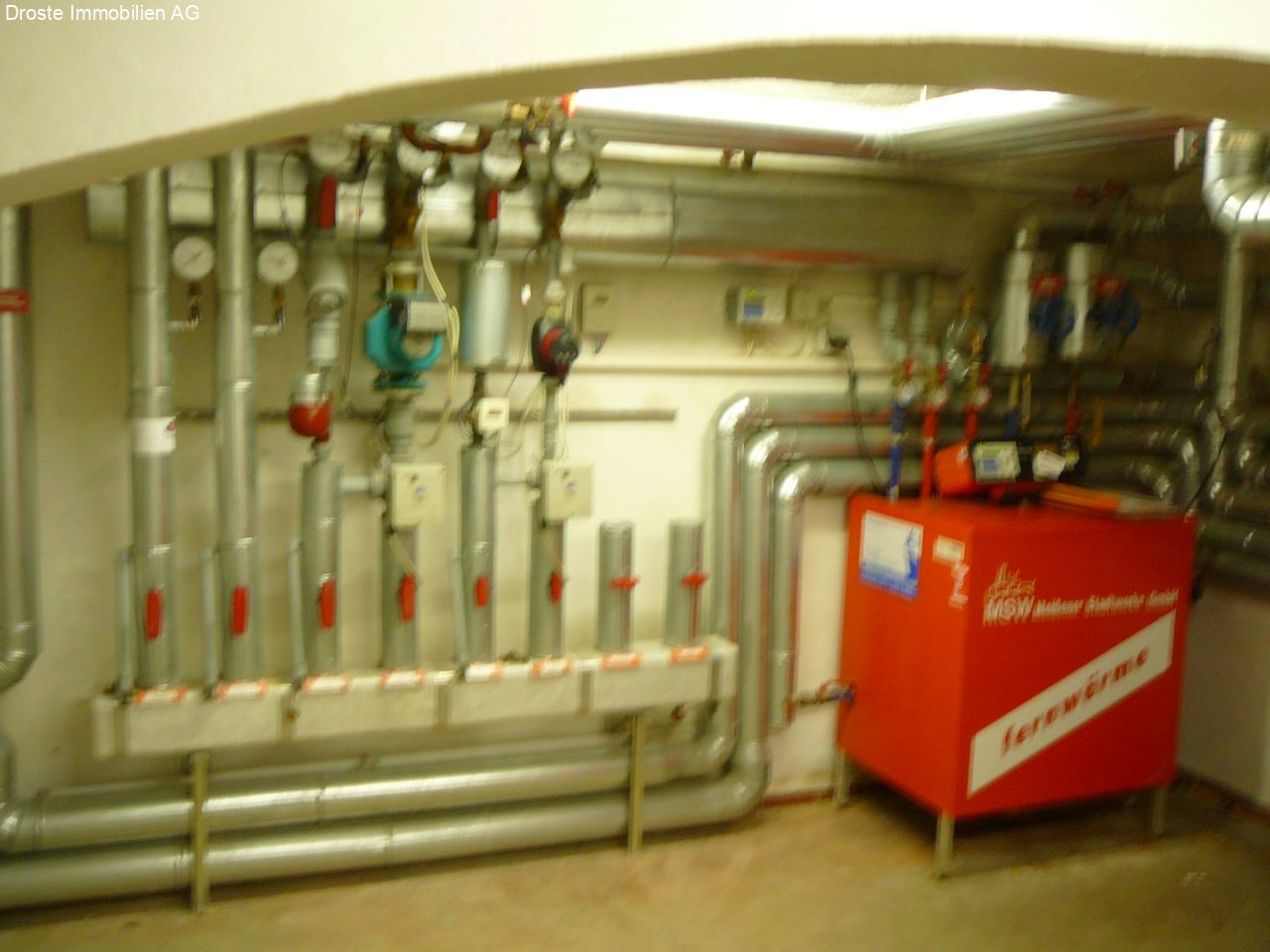Hohen Neuendorf:
City Arkaden in Hohen Neuendorf, directly opposite the S-Bahn station
Property ID: G 5
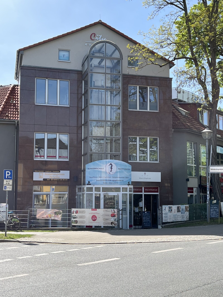
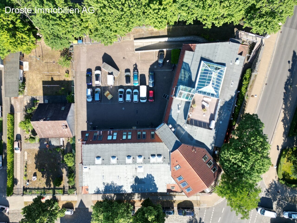
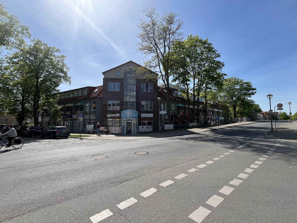
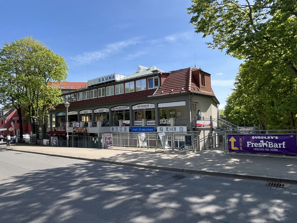
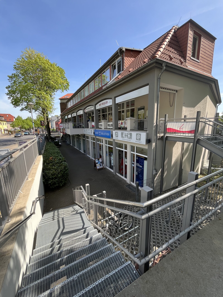
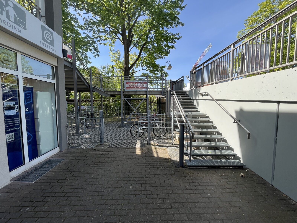
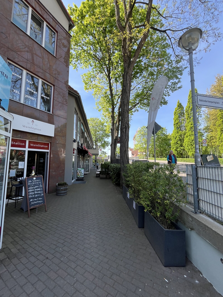
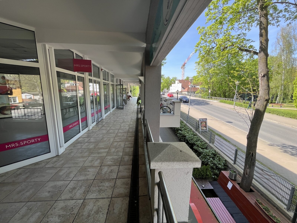
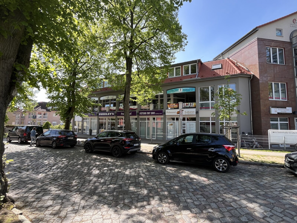
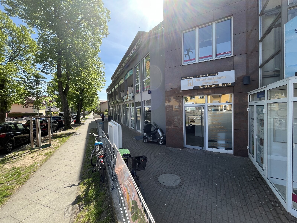
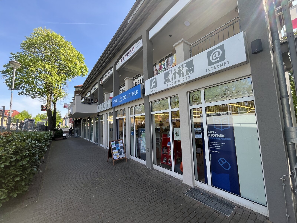
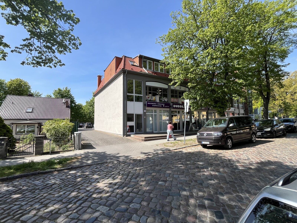
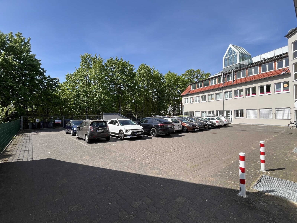
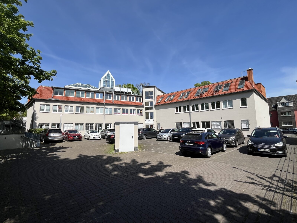
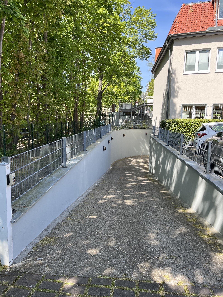
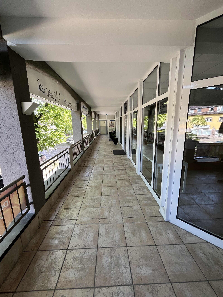
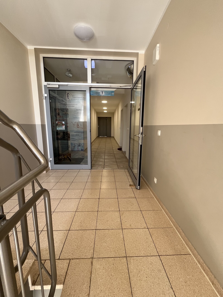
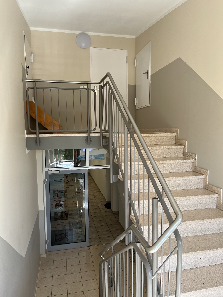
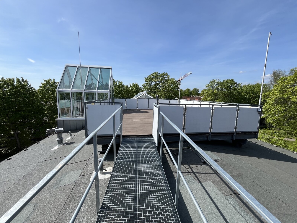
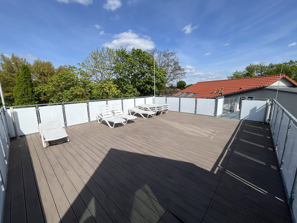
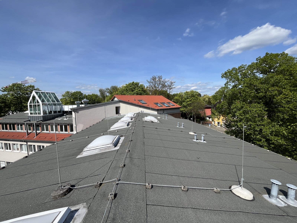
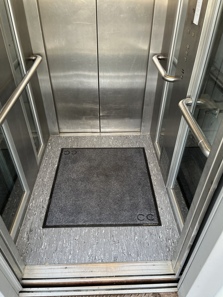
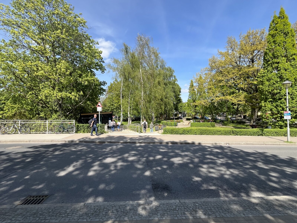
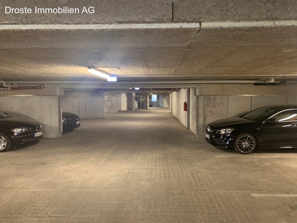
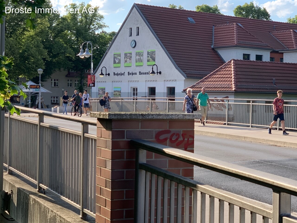
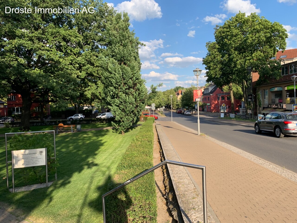
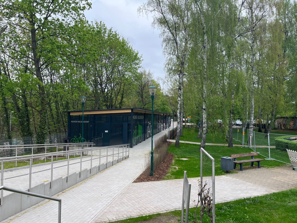
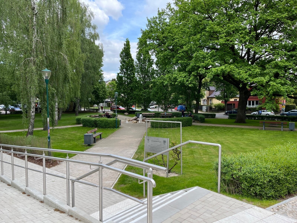
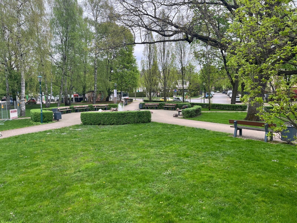
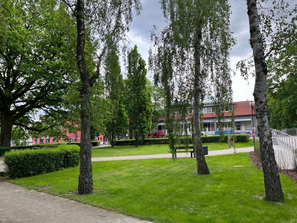
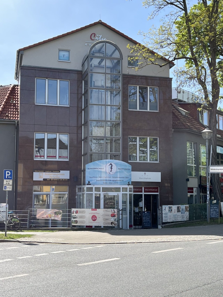
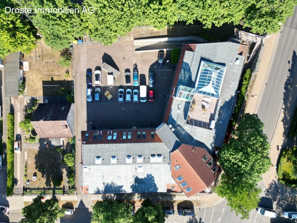
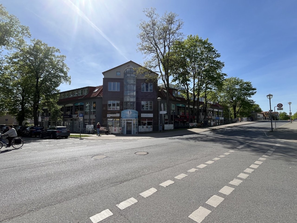
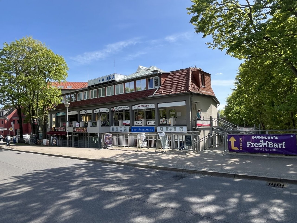
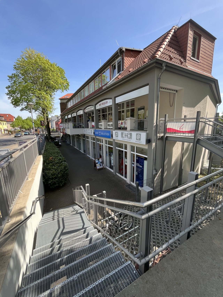
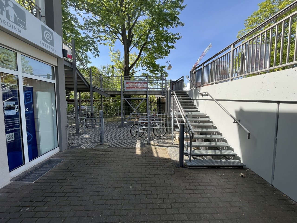
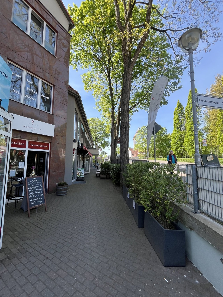
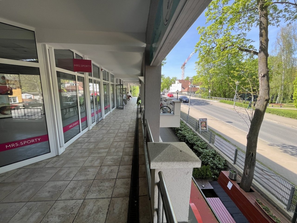
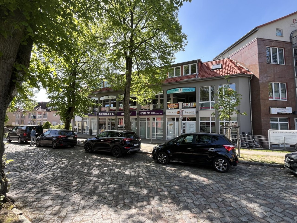
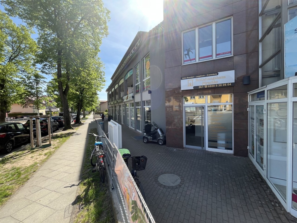
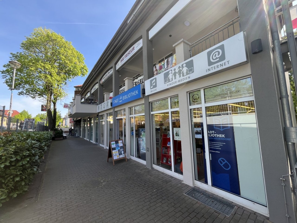
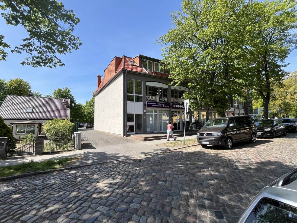
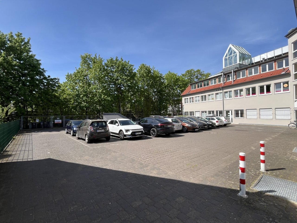
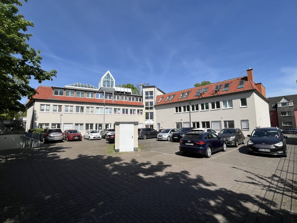
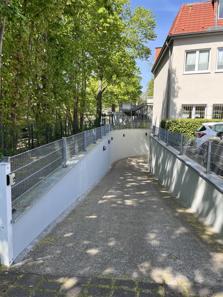
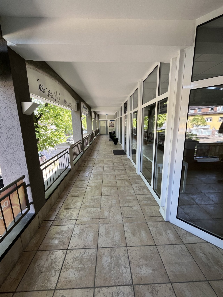
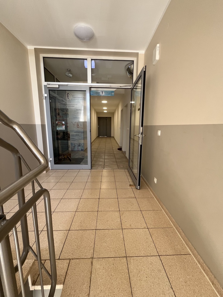
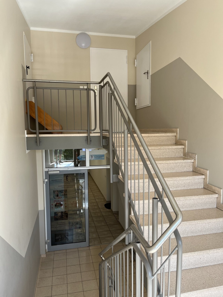
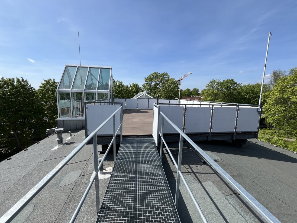
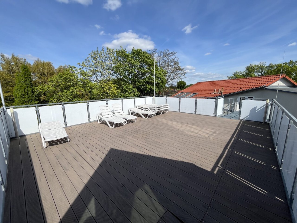
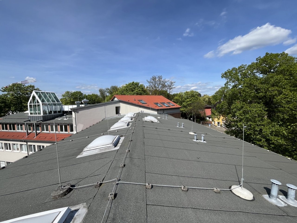
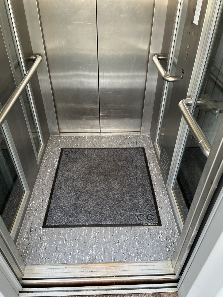
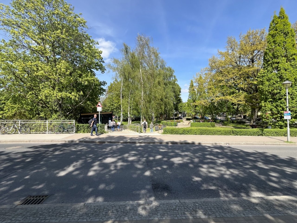
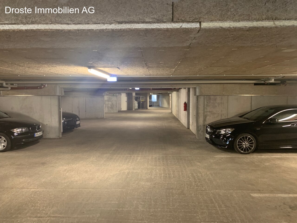
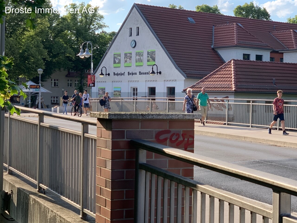
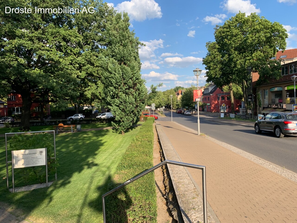
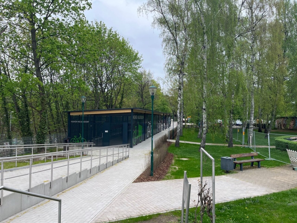
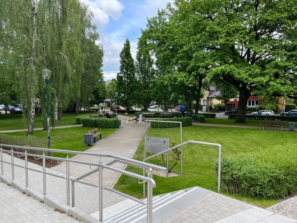
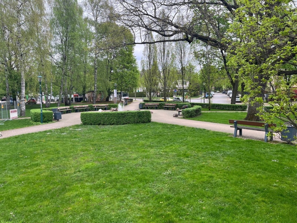
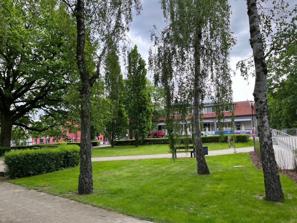
Price:
7.000.000 €
Year of construction:
1998
The spacious corner plot with an area of 2,250 sqm, located directly opposite the S-Bahn station, is built with a residential and commercial building with access to the customer parking spaces in the courtyard and the underground car park and is connected to all necessary media.
In addition to the basement with underground car park, technical and storage rooms, tenant cellars and bowling alley, the residential and commercial building has four further floors with shop, office and living space as well as a glass elevator from the ground floor to the 2nd floor on the front side as well as a staircase over all floors at the back to the top floor and another at the front to the 2nd floor to the apartments.
The shop areas on the ground floor and the shop and office areas on the 1st floor accessed via the arcades can also be reached quickly from Schönfließer Straße via a separate external staircase.…
The property has 46 parking spaces and, on a rentable area of 2,416.75 sqm, 3 apartments measuring 42.6 - 51.88 sqm and 18 smaller commercial units with areas of 43.28 - 145.92 sqm and 2 larger ones with 300.00 or 400.00 sqm and an attractive mix of industries, which are distributed as follows:
Courtyard; 18 customer parking spaces and access to the underground car park
Basement; 28 parking spaces, cellar and technical rooms + bowling alley
Ground floor; 9 ground-level retail spaces, deliveries via the courtyard
1st floor; 7 ground-level retail spaces and 2 further office spaces
2nd floor; 3 residential units, office space and swimming school
Top floor; 1 training room for the swimming school
The top floor also contains the glass structures belonging to the swimming school on the 2nd floor, as well as the roof terrace connected to it by a spiral staircase and the 2nd escape route of the training room.
The property is in a well-maintained and structurally good condition. It is visited weekly by a caretaker service and specialist companies carry out the necessary maintenance and repair work on an ongoing basis, which, due to the rental agreement regulations, can largely be passed on to the commercial tenants, as well as the administration costs.
In the paved and illuminated inner courtyard, next to the entrance to the rear staircase, the access to the underground car park and the 2nd emergency exit of the bowling alley, there are 18 customer parking spaces as well as separate, lockable storage areas for garbage containers for residential and commercial tenants. Delivery by truck to the courtyard is possible, and the restaurant has a steel flap for deliveries in the courtyard staircase. Four retail spaces on the ground floor have rear access doors.
Price : 2.896,45 € per sq.m.
Rental factor: 16,8
Subject to commission: yes
Last renovation/ refurbishment: 2024
Quality of fittings: Superior
Plot size: 2.250 sq. m.
GLA: 2.416,75 sq. m.
Living space: 142,17 sq. m.
Other areas ca.: 2.274,58 sq. m.
Reduced operating costs: 155.000 €
Non-reduced costs: 3.000 €
Rental income p.a. (target): 417.689,04 €
Rental income p.a. (actual): 416.849,04 €
Number of floors: 5
Surroundings: Pharmacy, Train station, Bus, Shopping facilities
Number of parking spaces: 18 x Outside parking space; 28 x Underground parking , per item 70 €
Terrace: 1
Loggia: 1
Kitchen: Fitted kitchen, Pantry
Lift: yes
Basement: Full cellar
Suitable for disabled people: yes
Rented: yes
Furnished: no
Floor covering: Tiles, Laminate
Condition: Well kept
Energy class: C
Walking distance to public transport: 1 Minute(s)
Drive to nearest rail station: 30 Minute(s)
Drive to nearest motorway: 5 Minute(s)
Drive to nearest airport: 60 Minute(s)
Heating: Floor, Radiators
Type of heating system: Gas
Type of energy certificate: Energy pass is available for inspection
The buyer has to pay a commission of 6% plus 19 % sales tax on the purchase price. In the case of a share deal, the commission is calculated on the market value of the property used to calculate the purchase price, which corresponds to the purchase price shown here.
The information we provide is based on information provided by the seller. No guarantee or liability can be assumed for the correctness and completeness of the information. An intermediate sale and mistakes are reserved.
We refer to our terms and conditions. By further using our services, you declare your knowledge and your consent.
You might also like
TOP city location - noble equipment - architect: Prof. Hans Kollhoff -
Top-Saniertes freies Gewerbeobjekt mit vielen Stellplätzen
Droste Immobilien AG
Mr. Martin Droste
Zehntwerderweg96
13469 Berlin
Office: +49 30 286 734 95
Mobile phone: +49 0152 34061055




