Ostseebad Binz:
Ostseebad Binz: Strandruh holiday apartments
Property ID: G 20
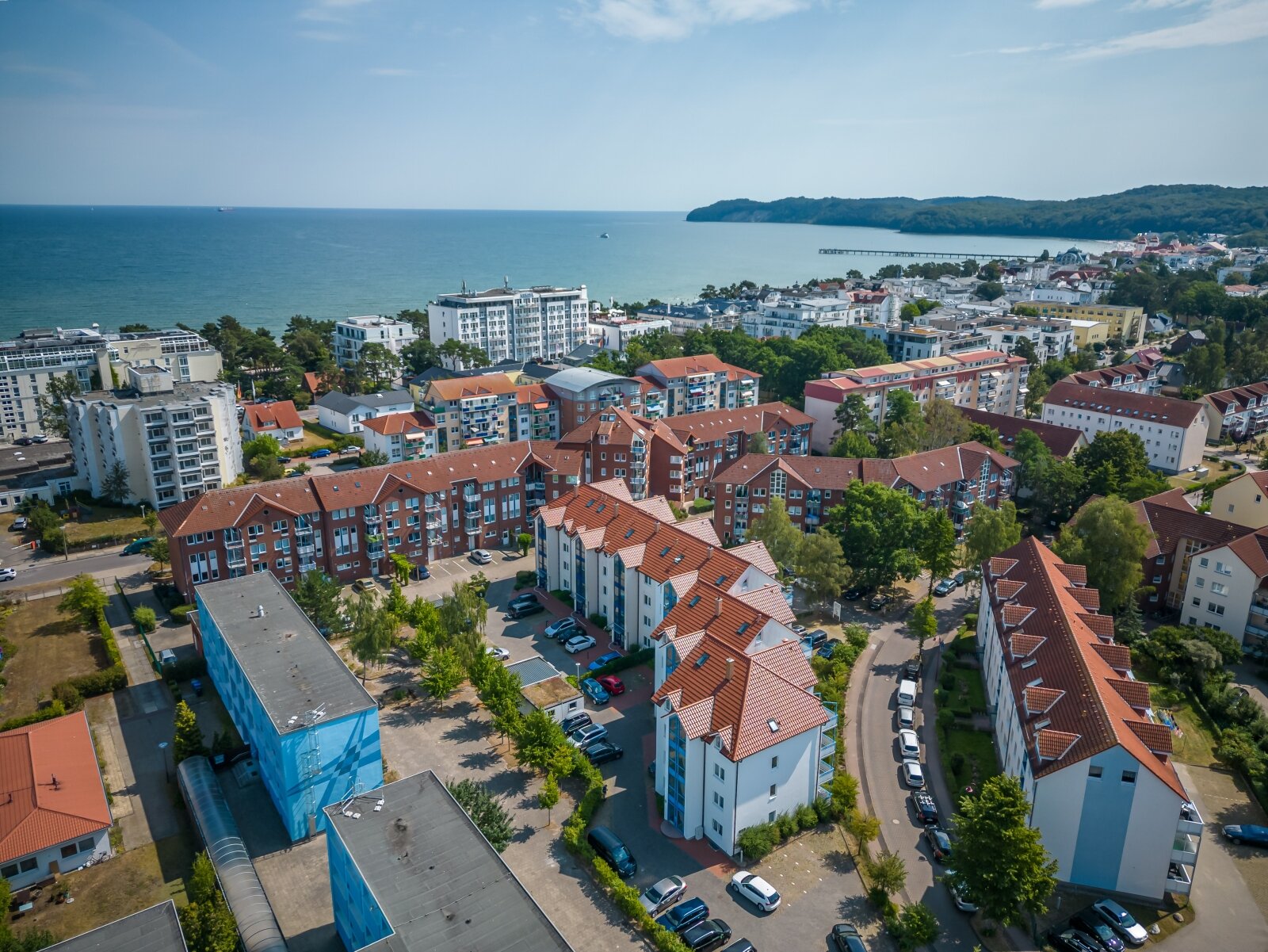
Luftbild
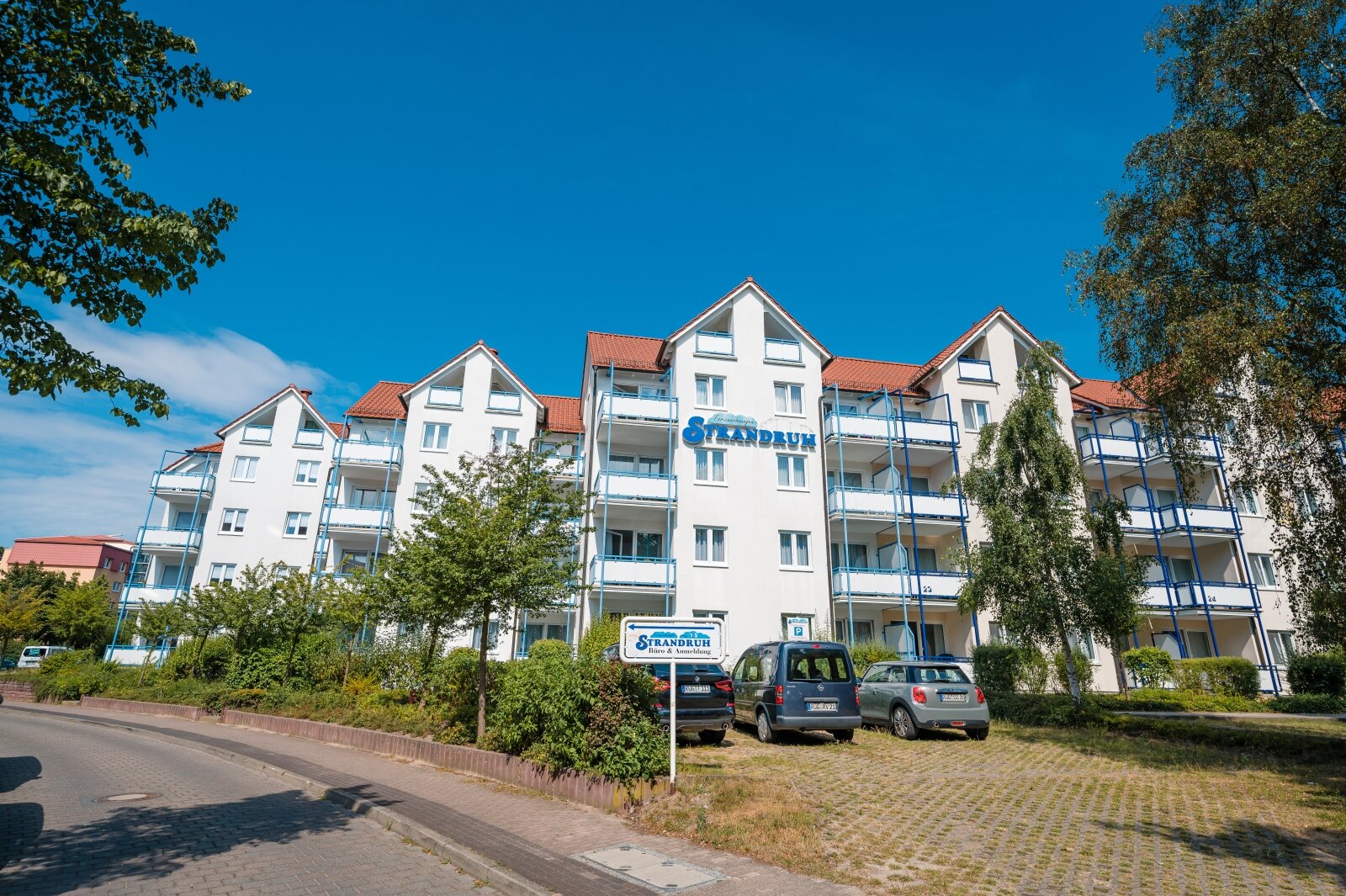
Vorderansicht mit Stellplätzen
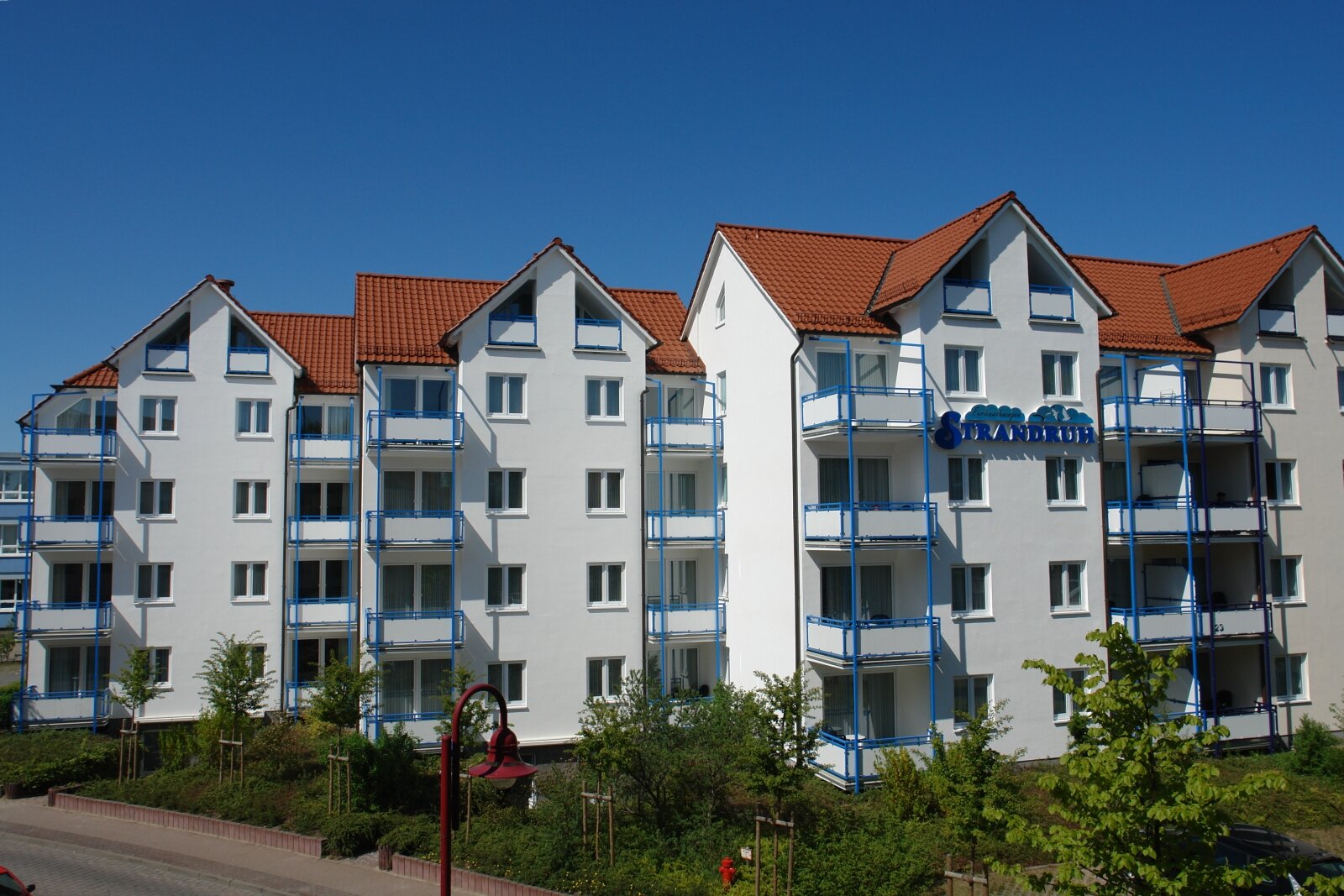
Vorderansicht
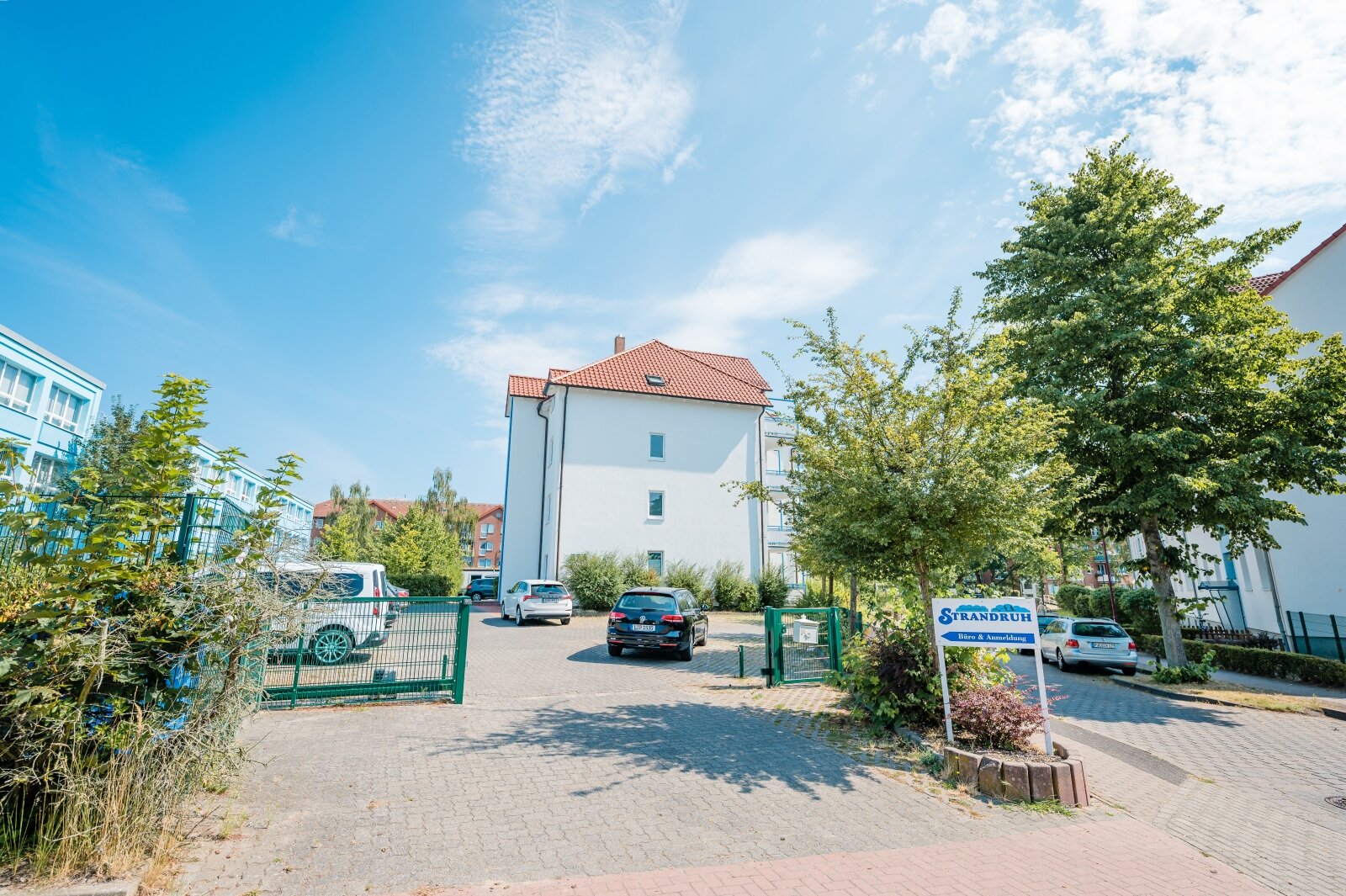
Zufahrt zum Hofbereich

Rückfront
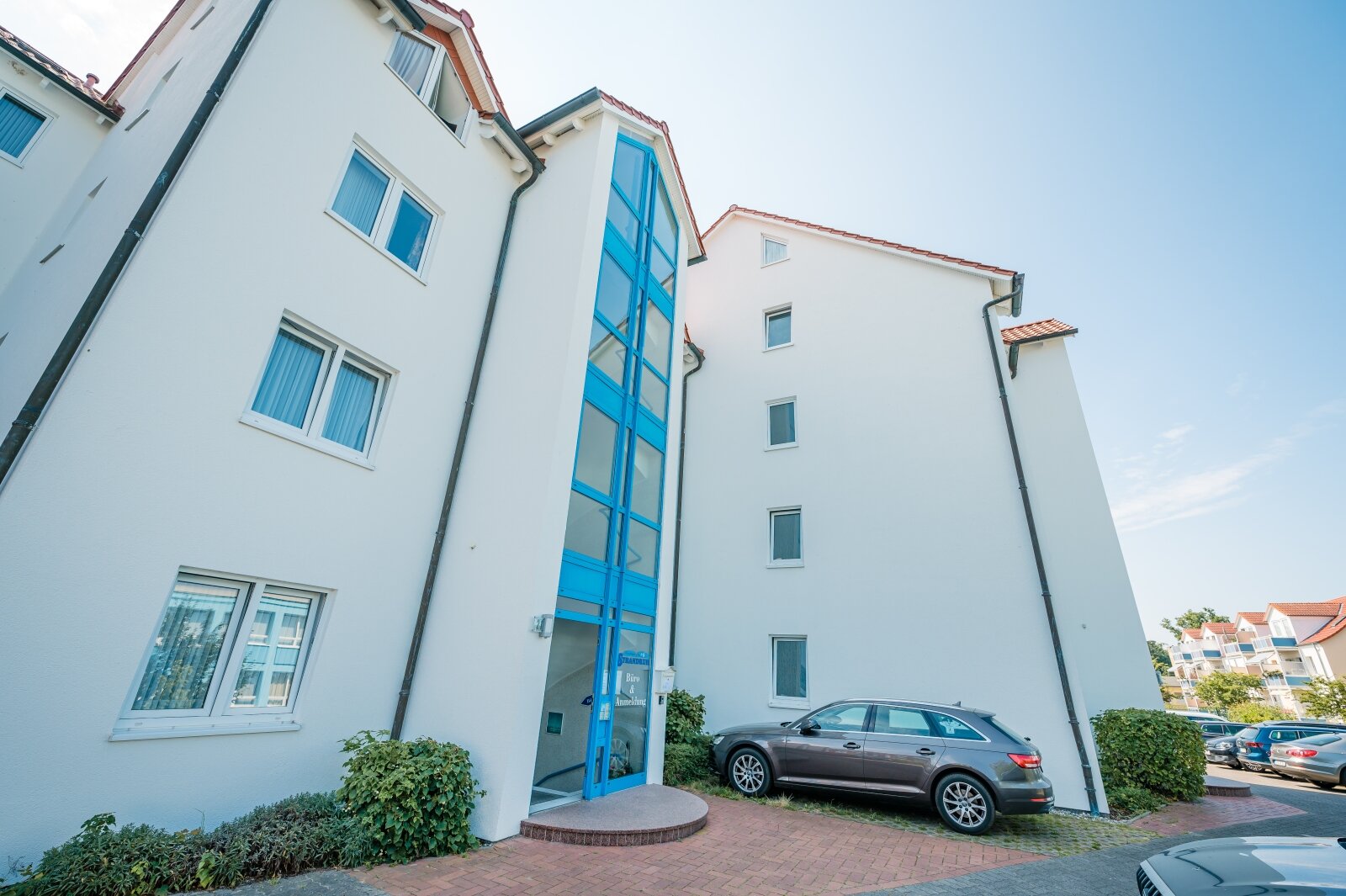
Rückfront
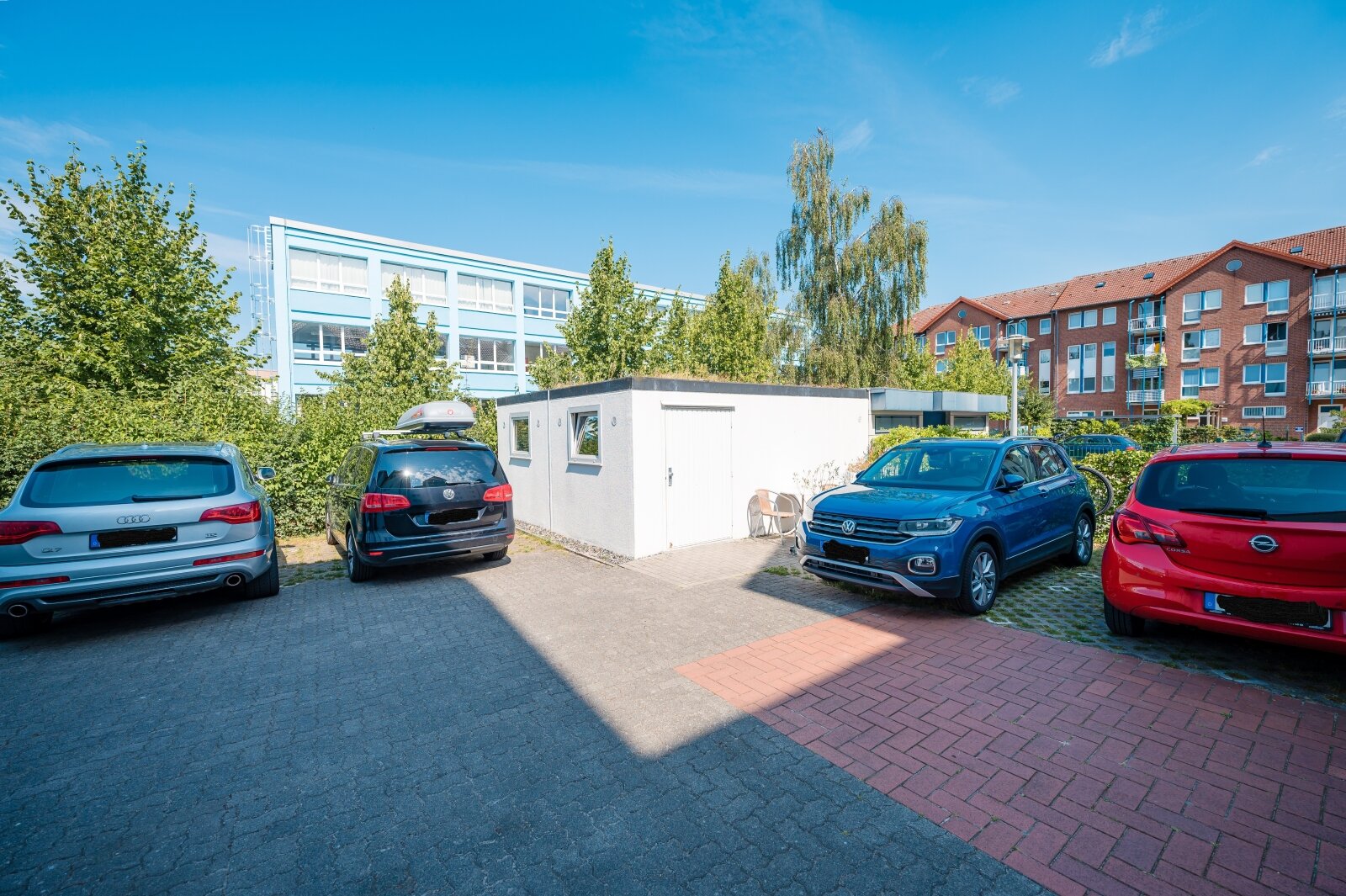
Fahrradraum
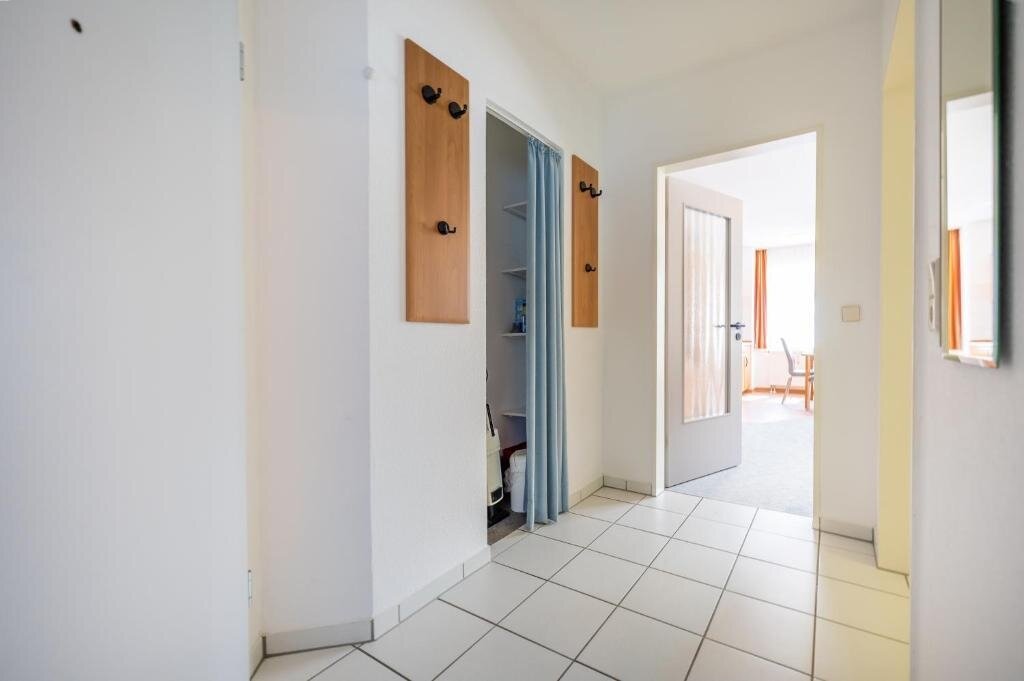
Flur
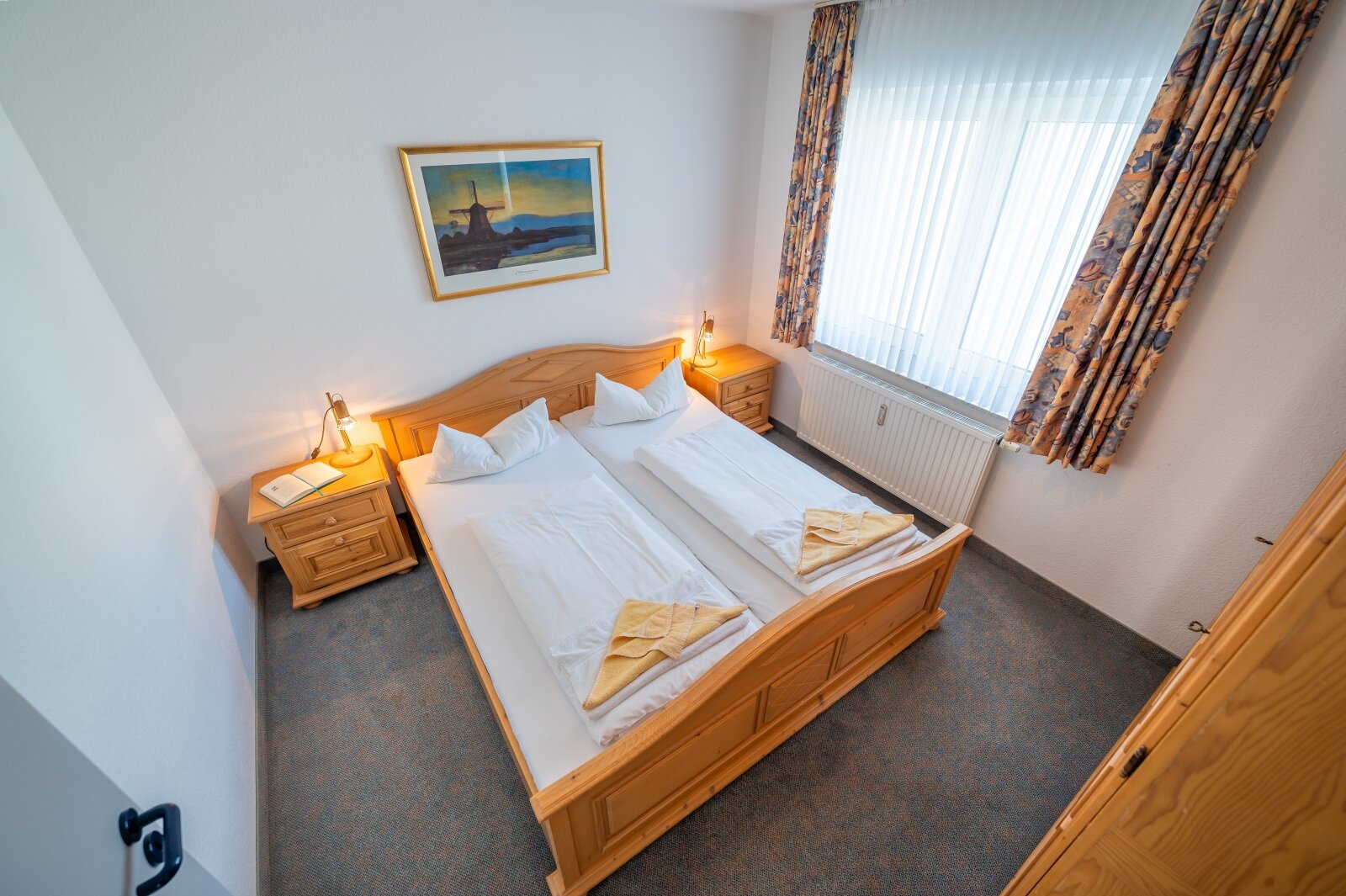
Schlafzimmer
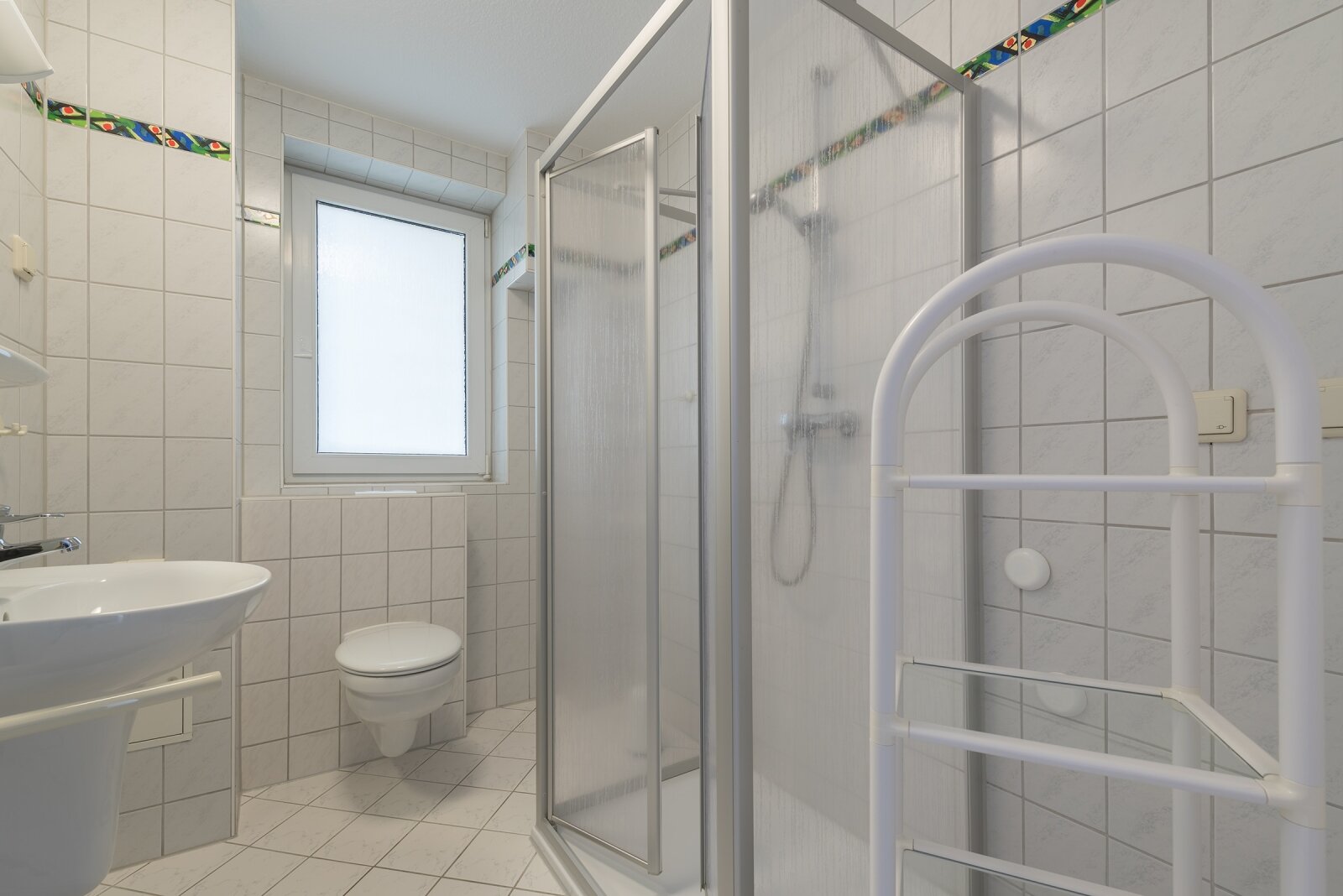
Bad mit ebenerdiger Dusche
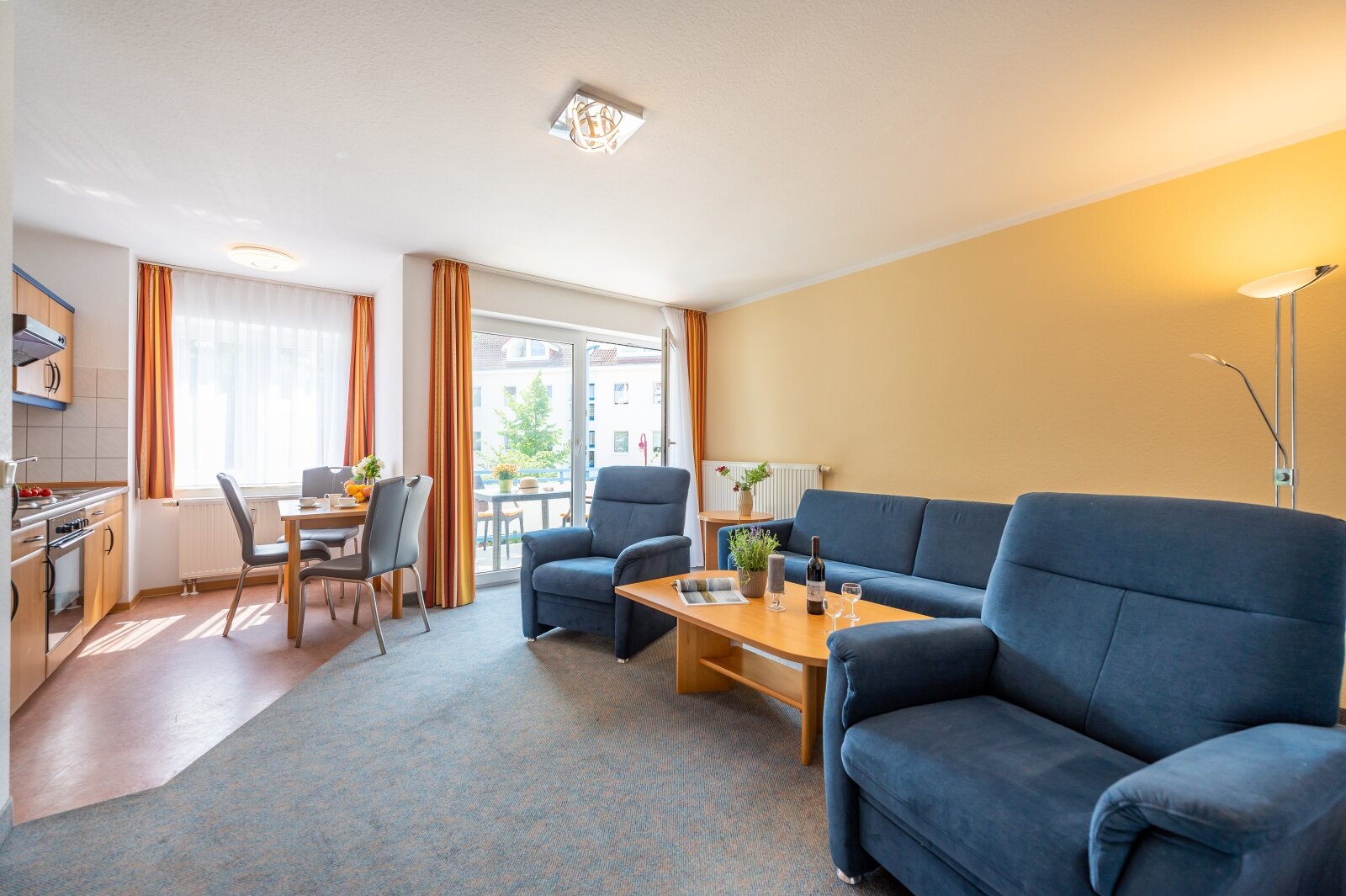
Wohn- und offener Küchenbereich
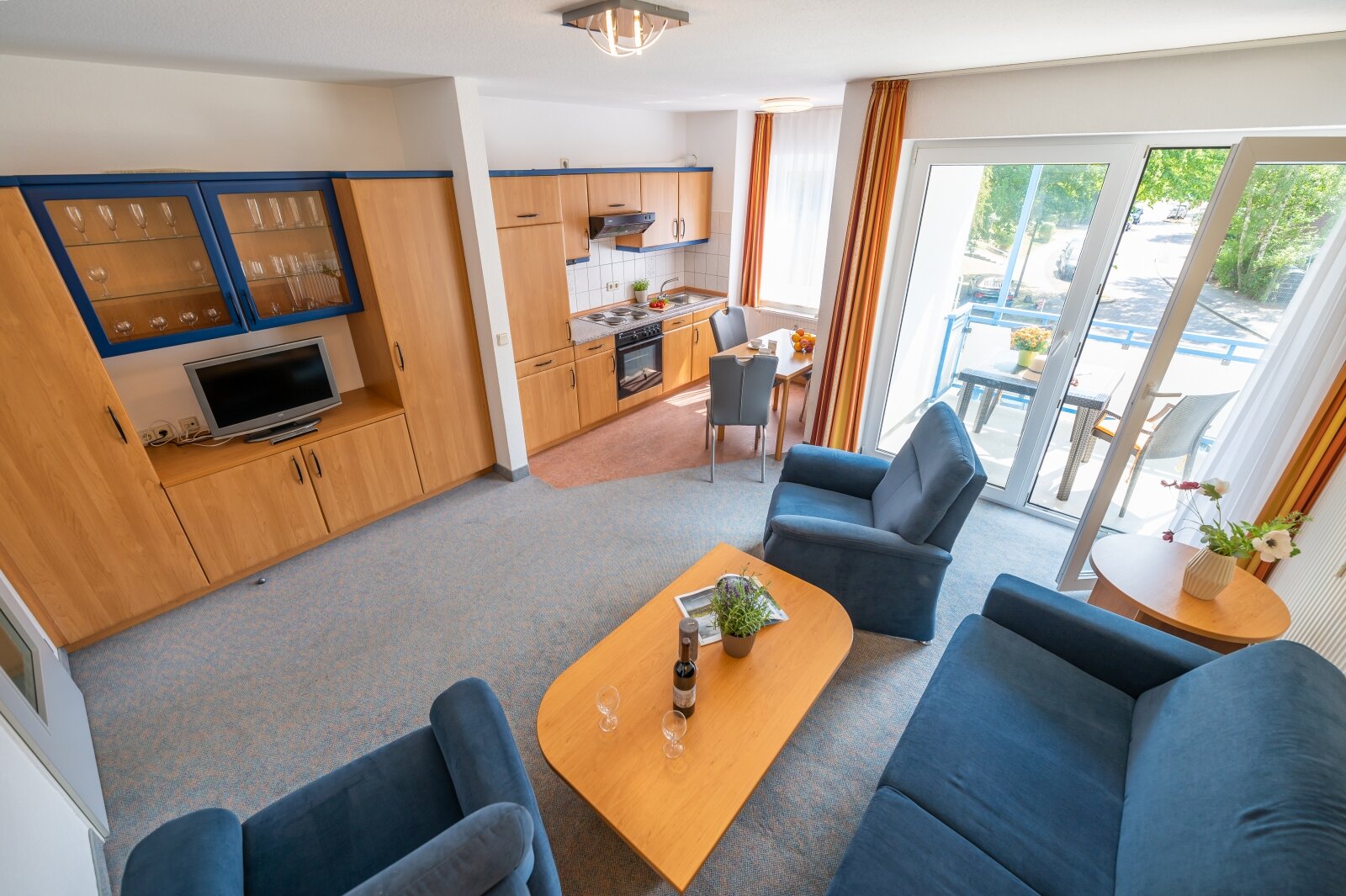
Wohn- und offener Küchenbereich
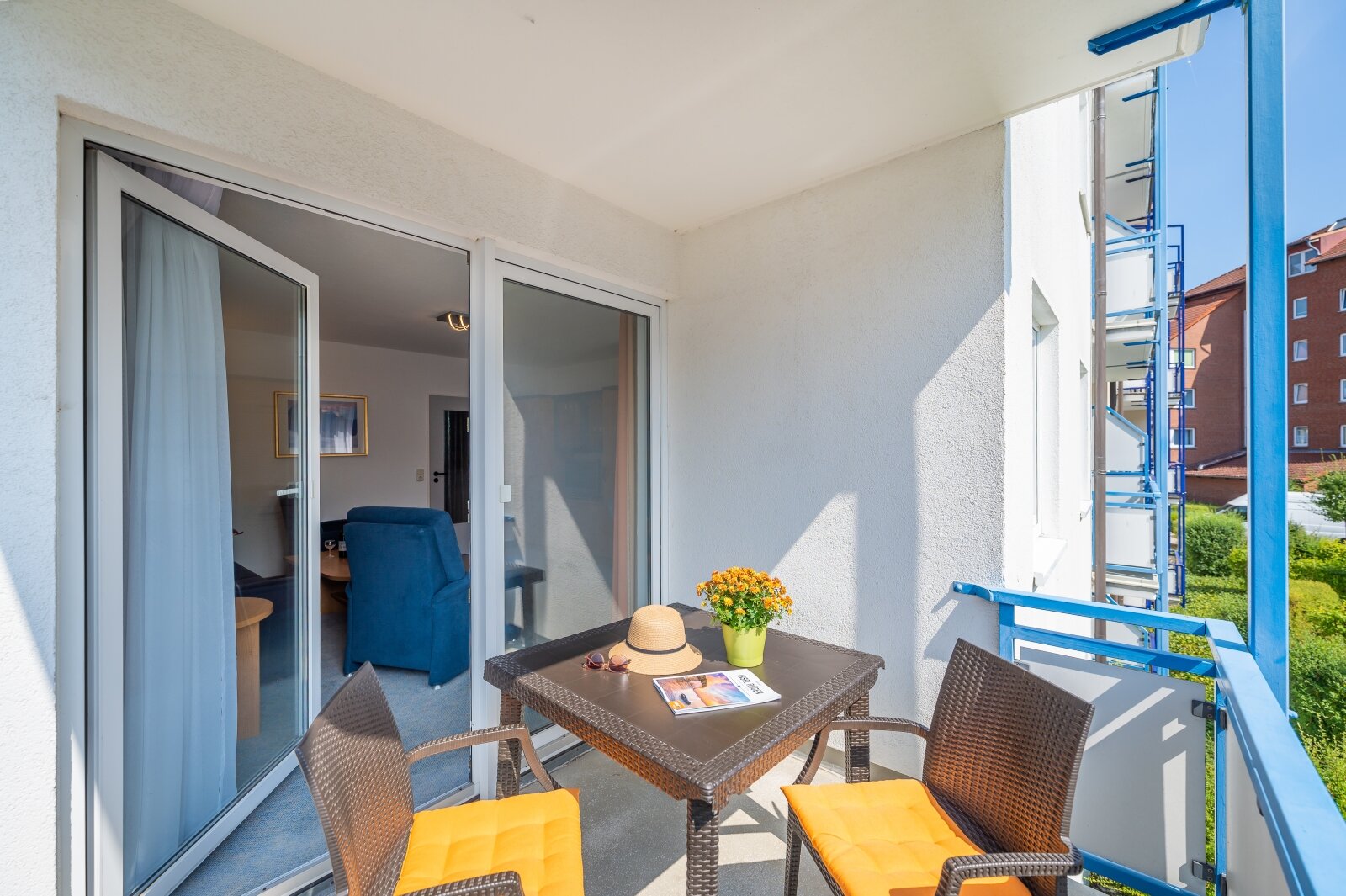
Balkon
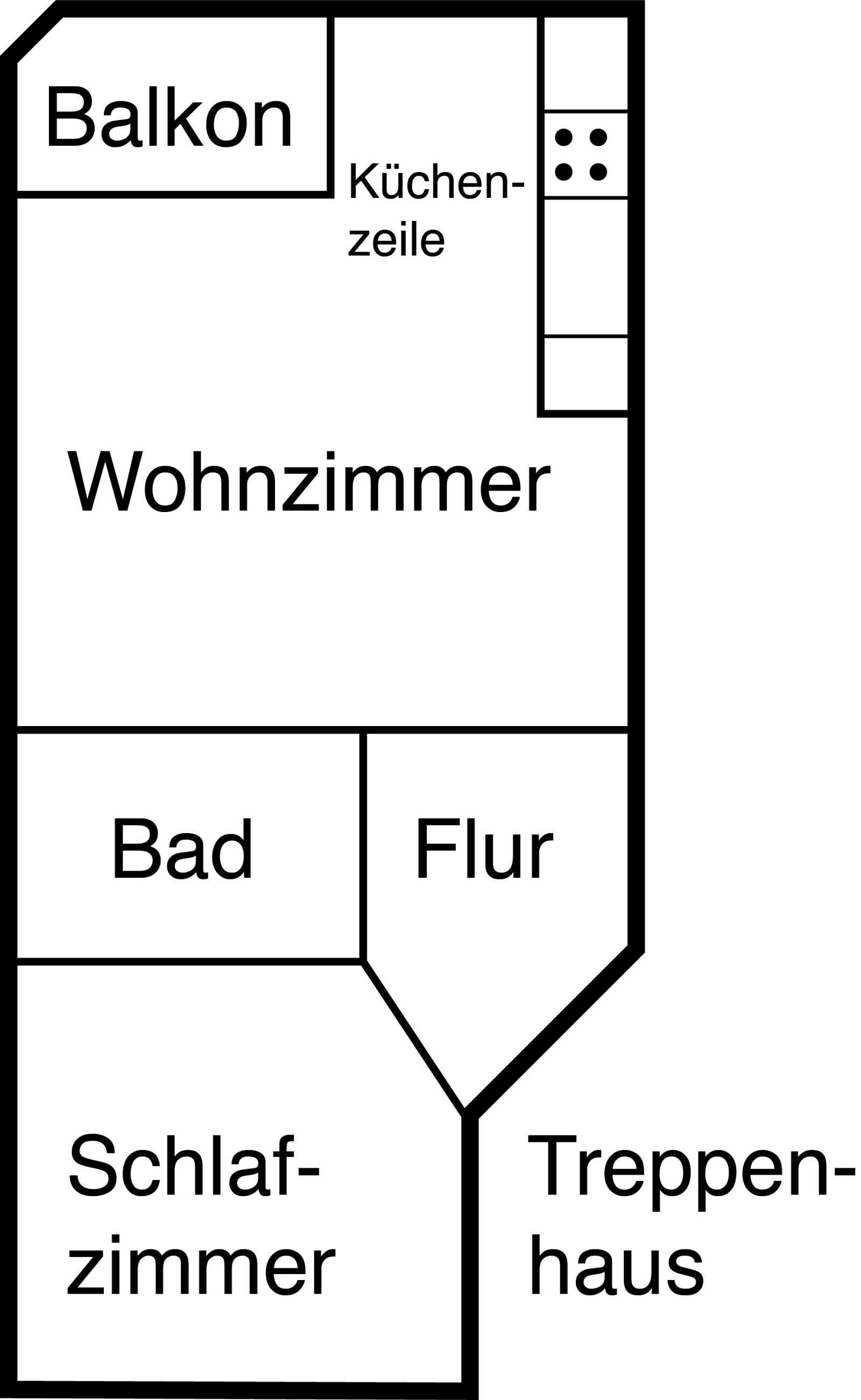
Grundriss 2-Raum für bis zu 4 Personen
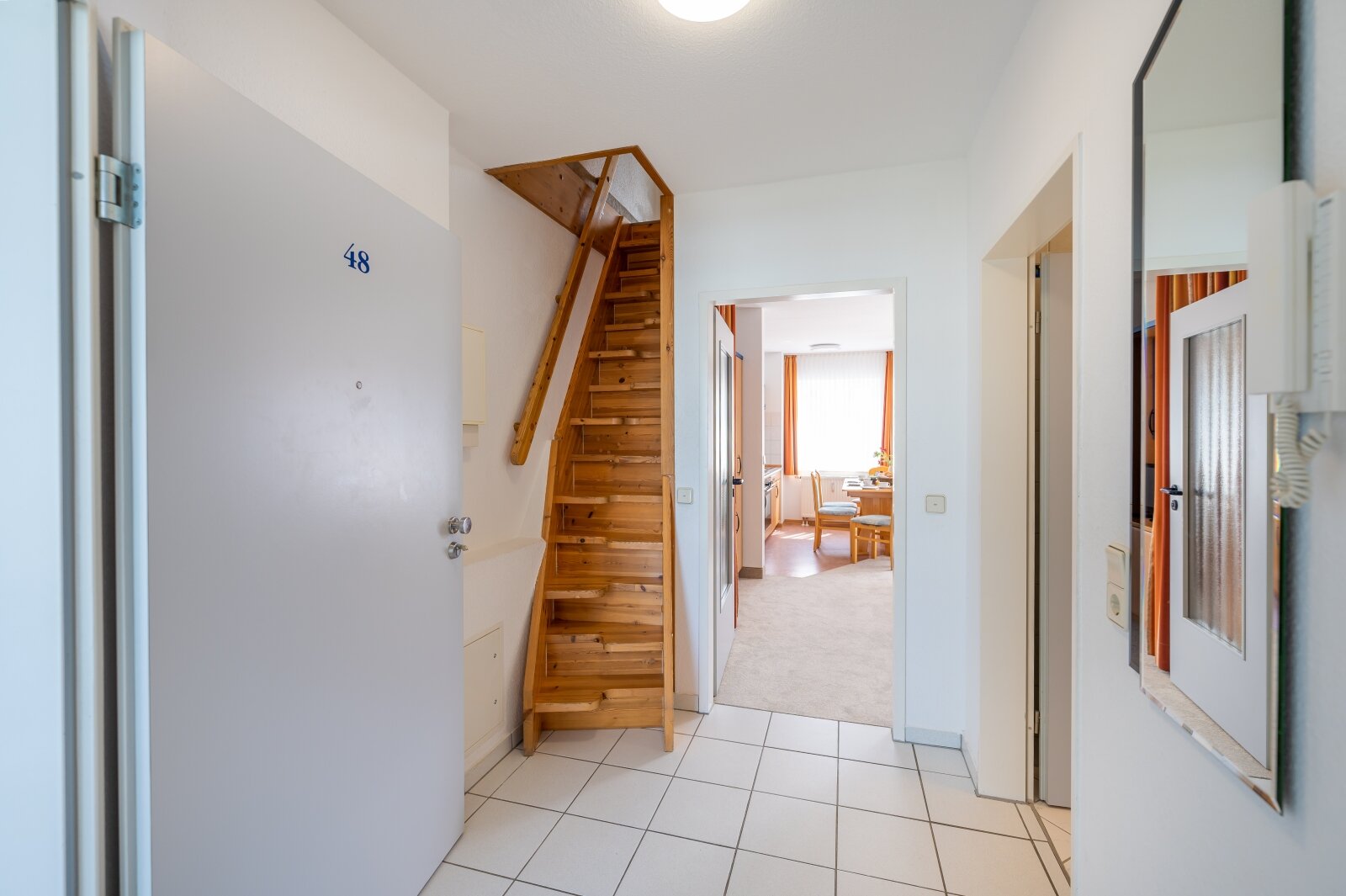
3-Raum, Flur mit Treppe zum DG
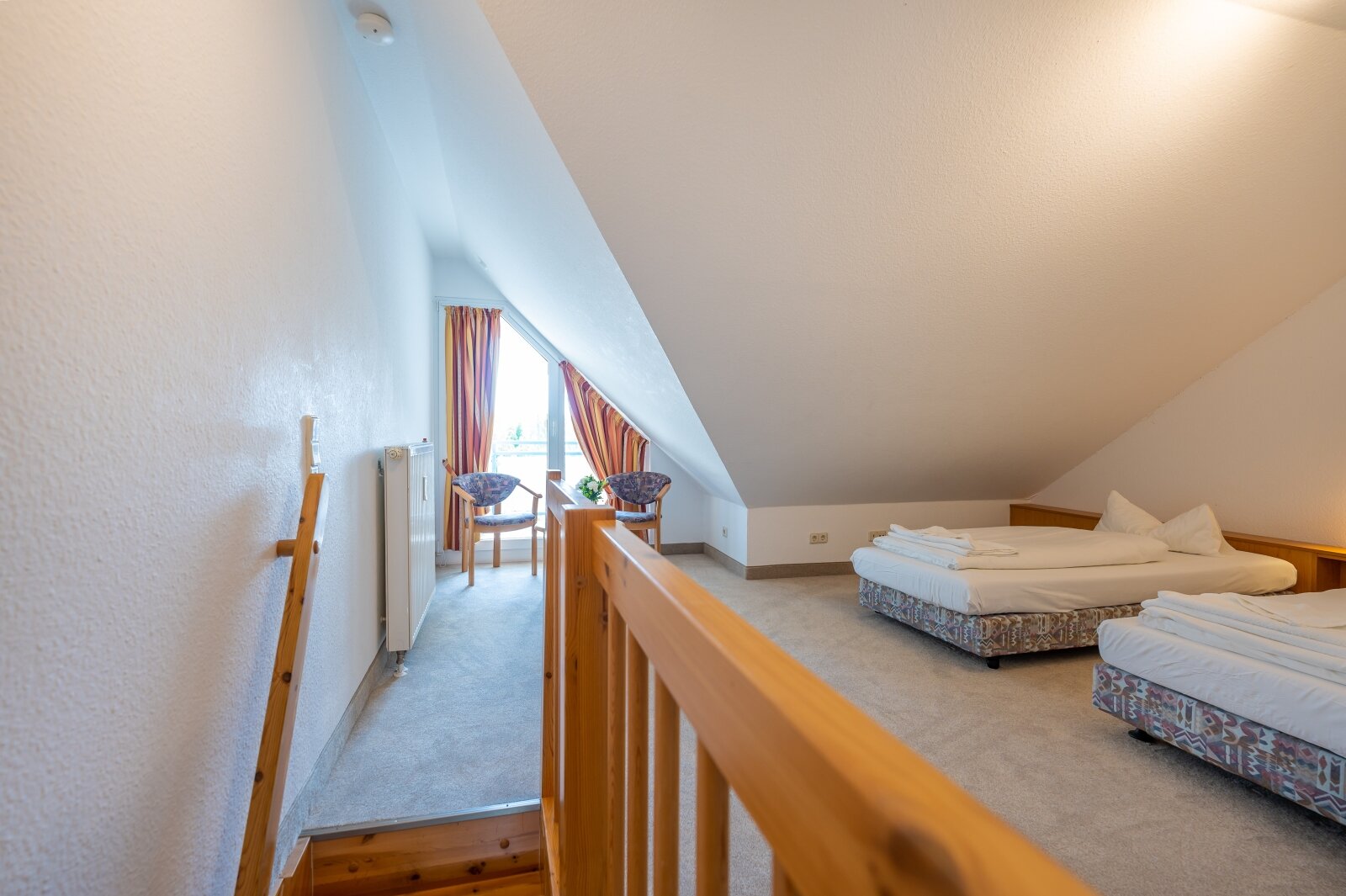
3-Raum, 2. Schlafzimmer
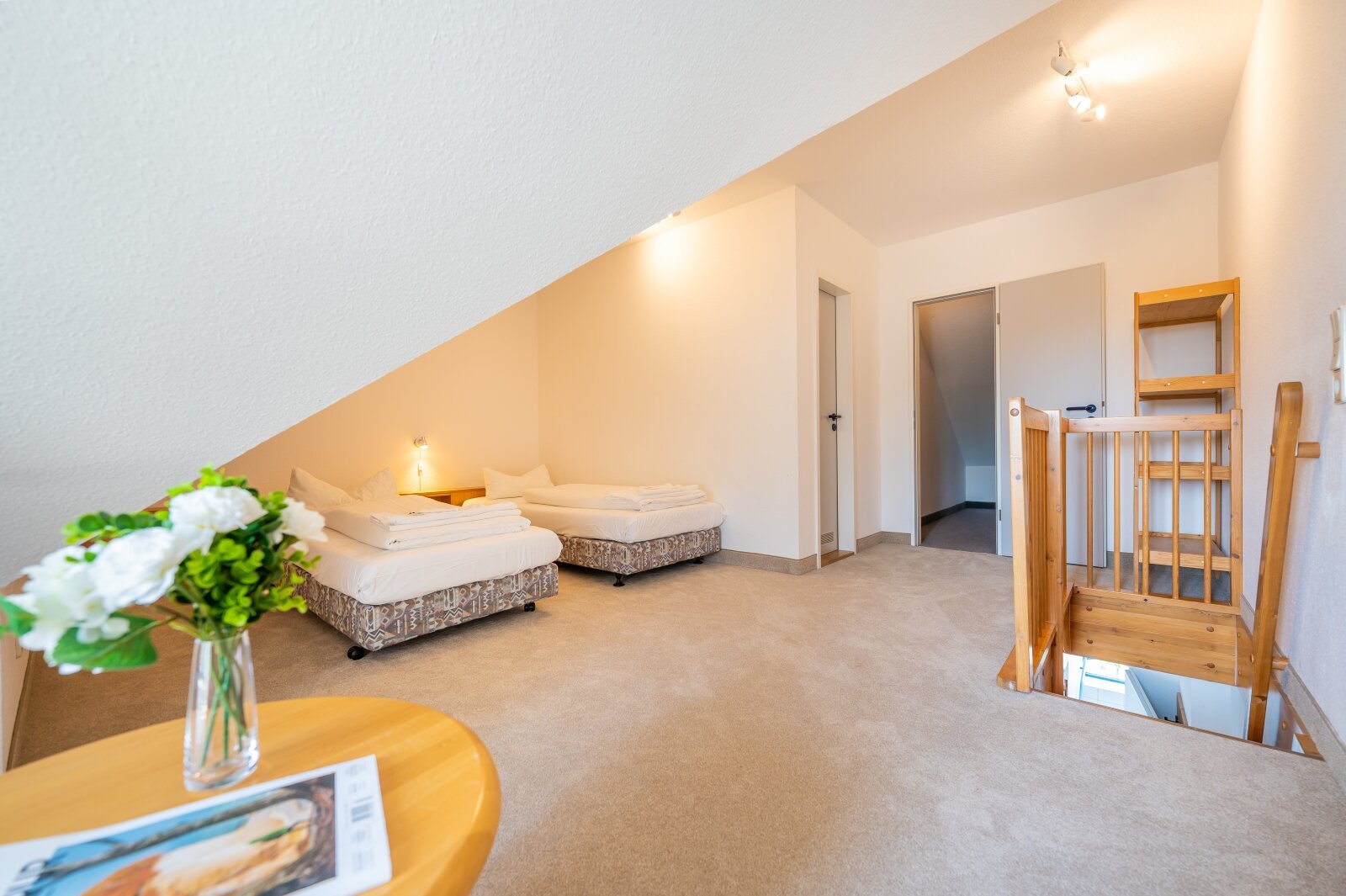
3-Raum, 2. Schlafzimmer
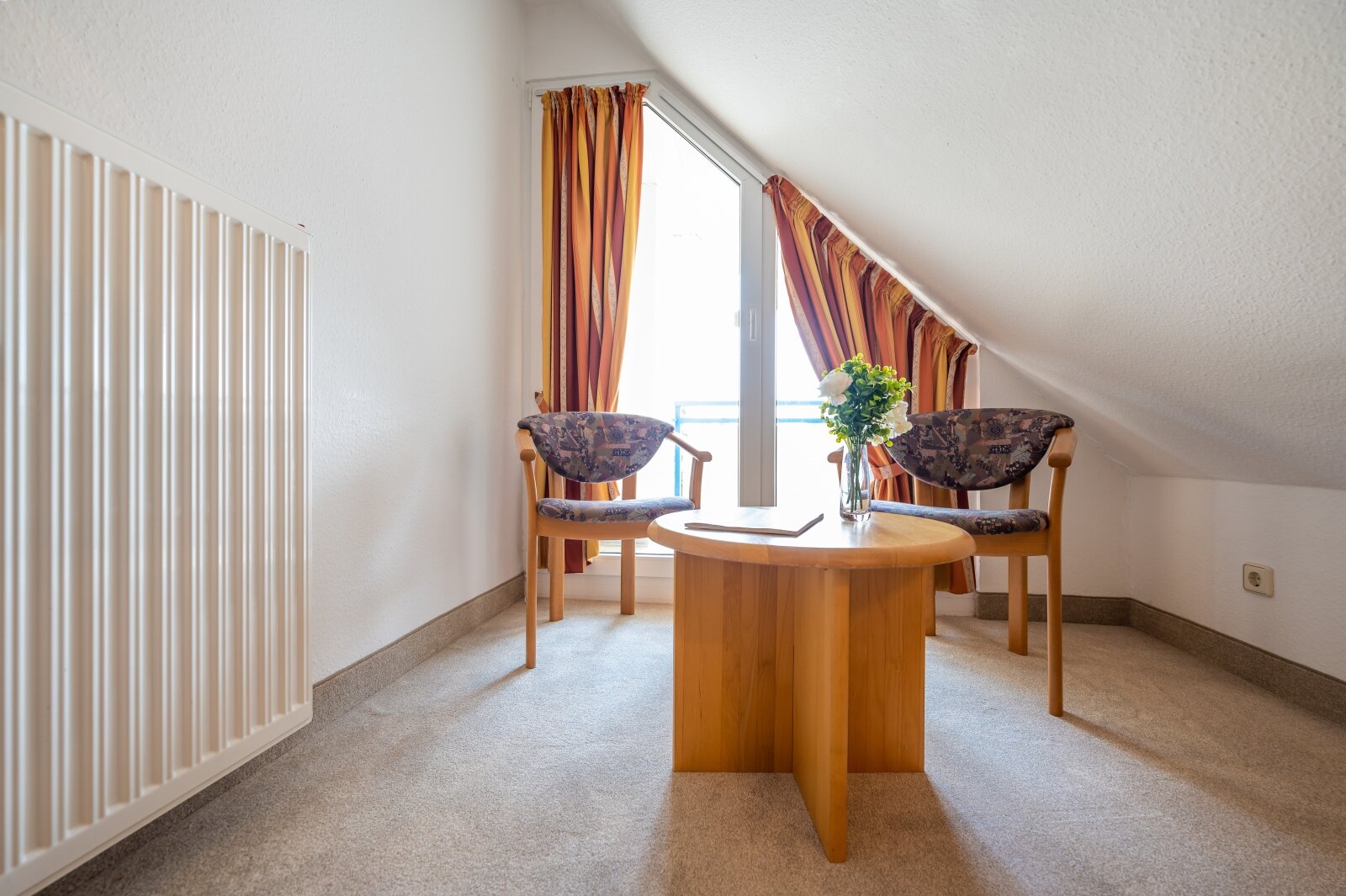
3-Raum Sitzecke vor dem 2. Balkon
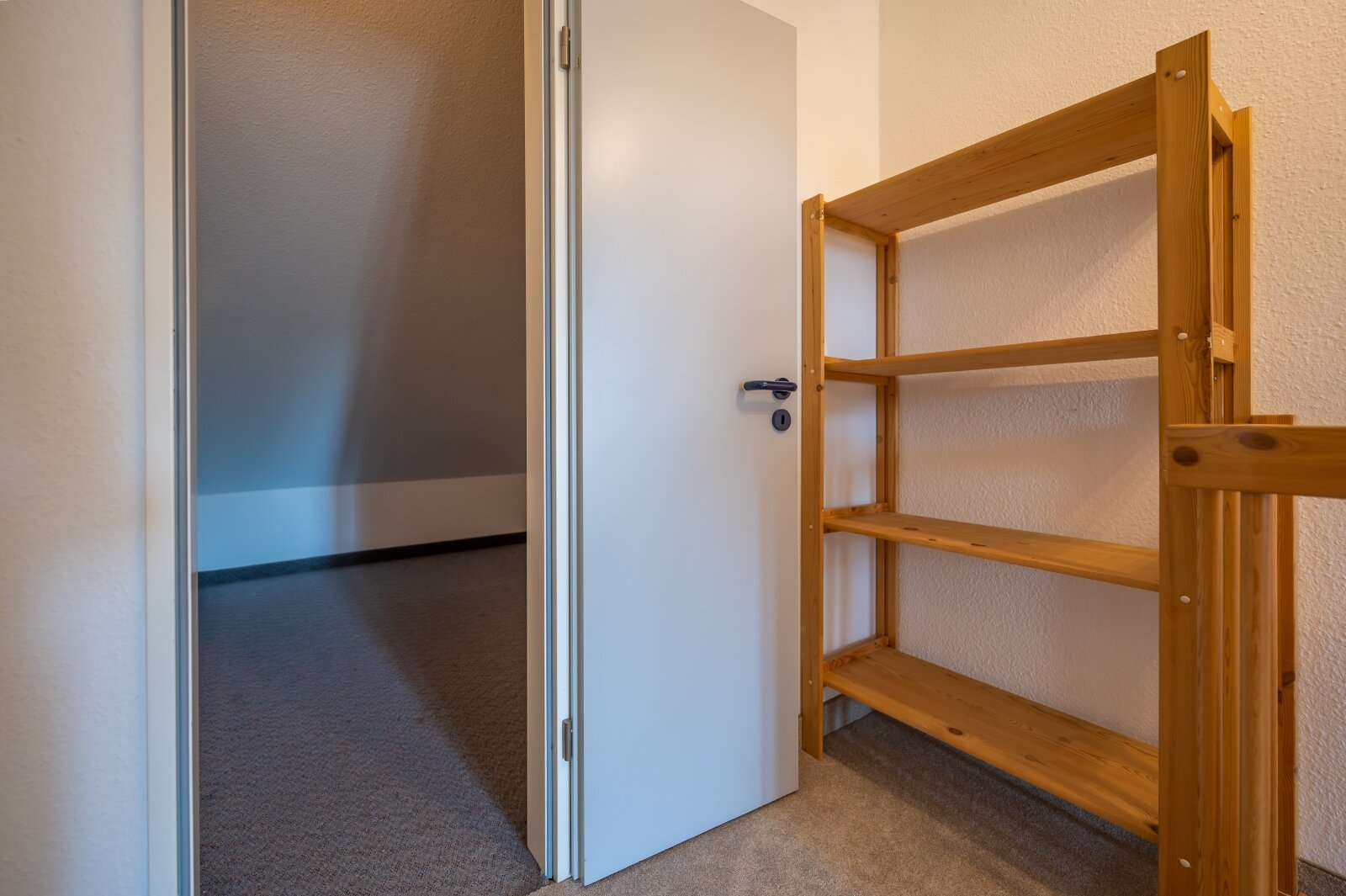
3-Raum, Zugang zur Abstellkammer
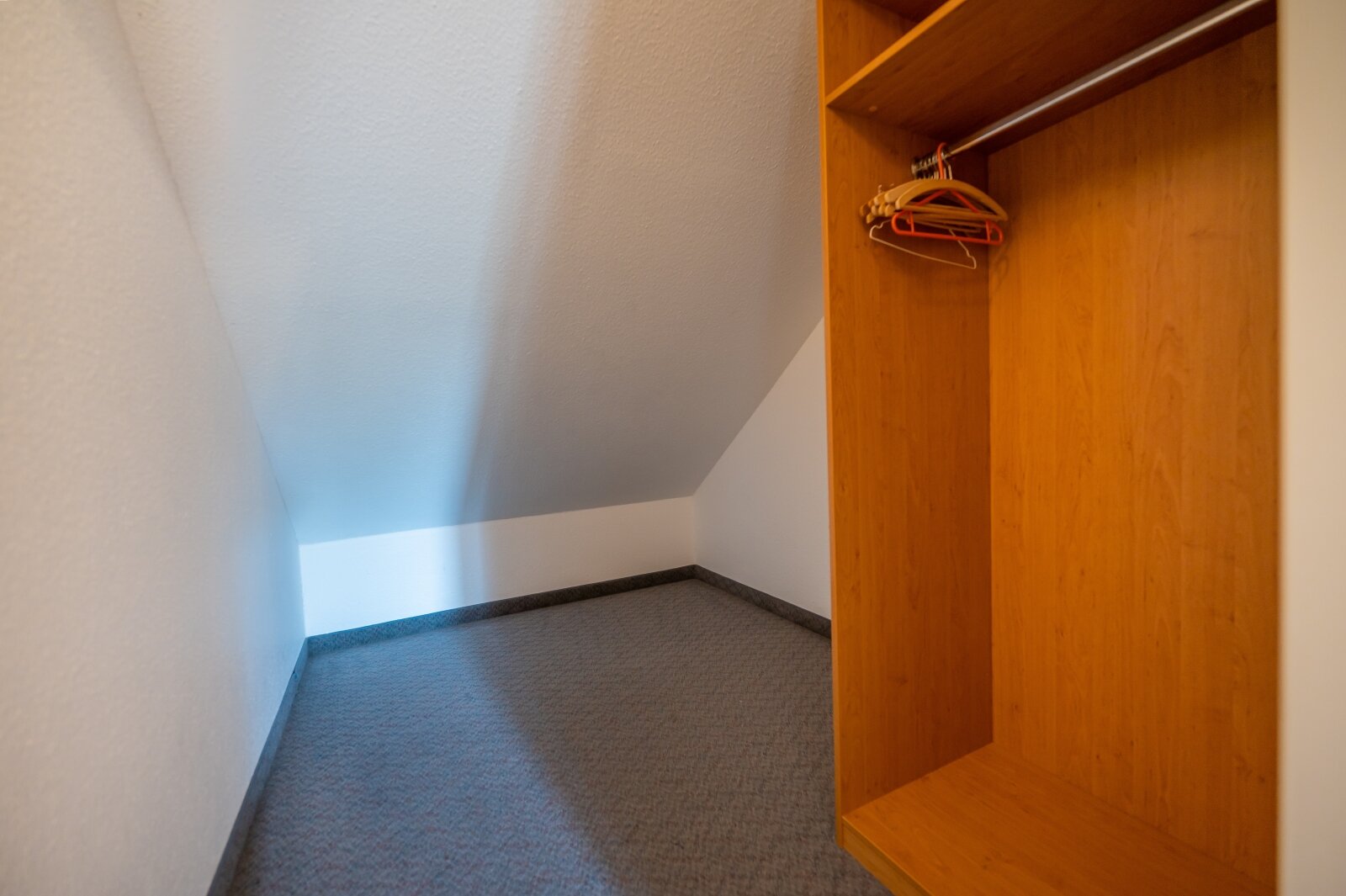
3-Raum, Abstellkammer mit Schrank
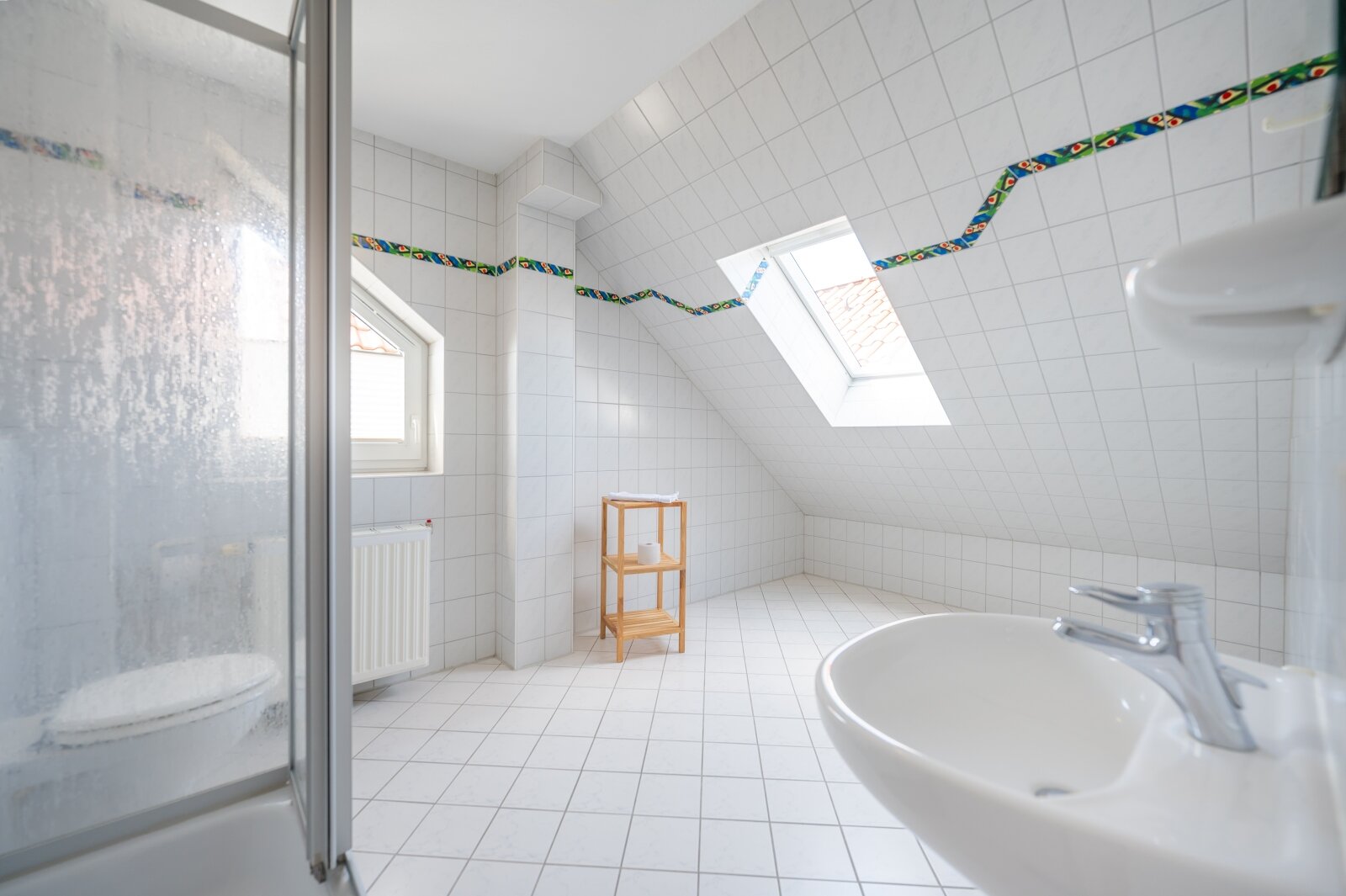
3-Raum, 2. Duschbad im DG
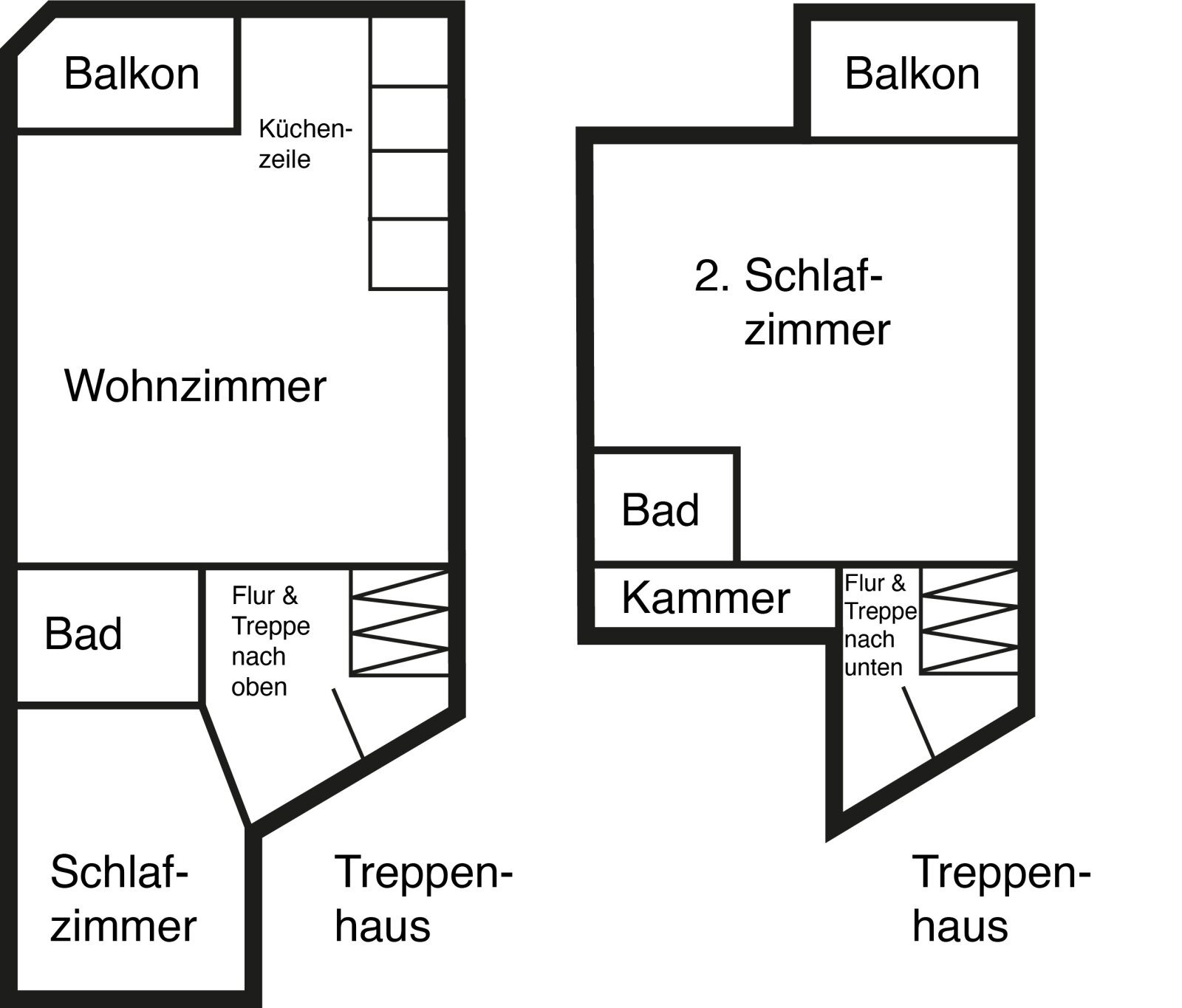
Grundriss 3-Raum für bis zu 6 Personen
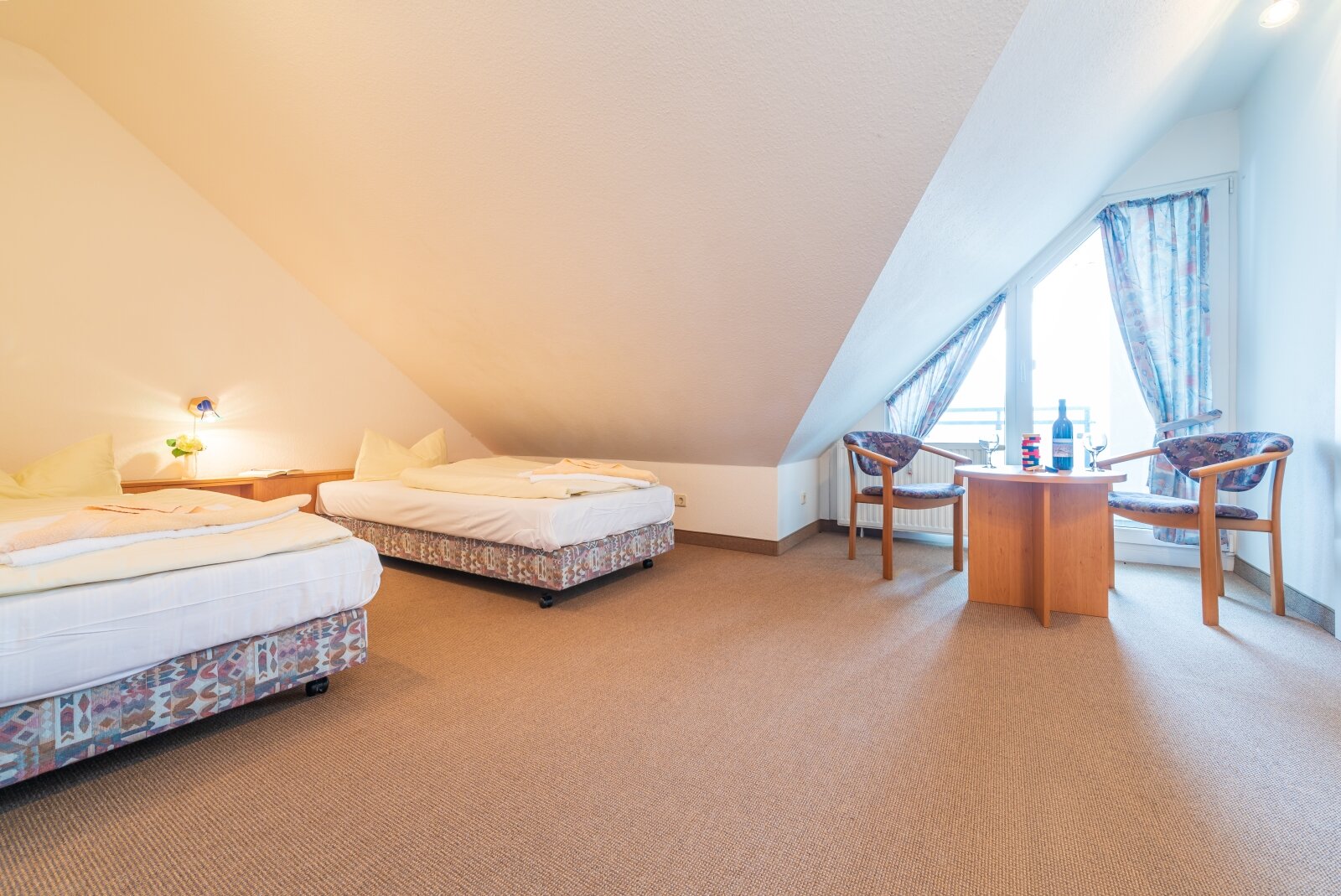
4-Raum, 2. Schlafzimmer wie 3. Raum
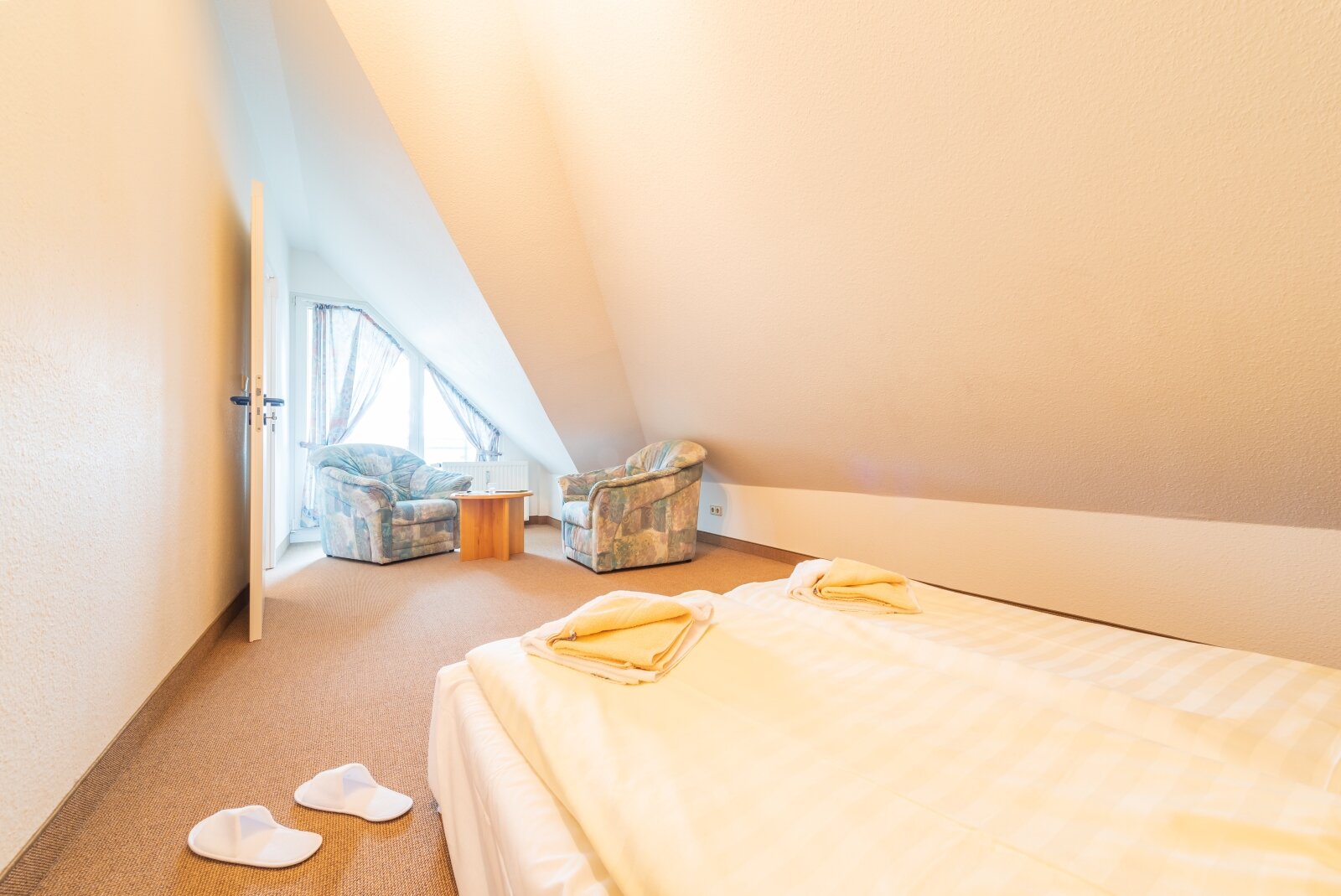
4-Raum, 3. Schlafzimmer
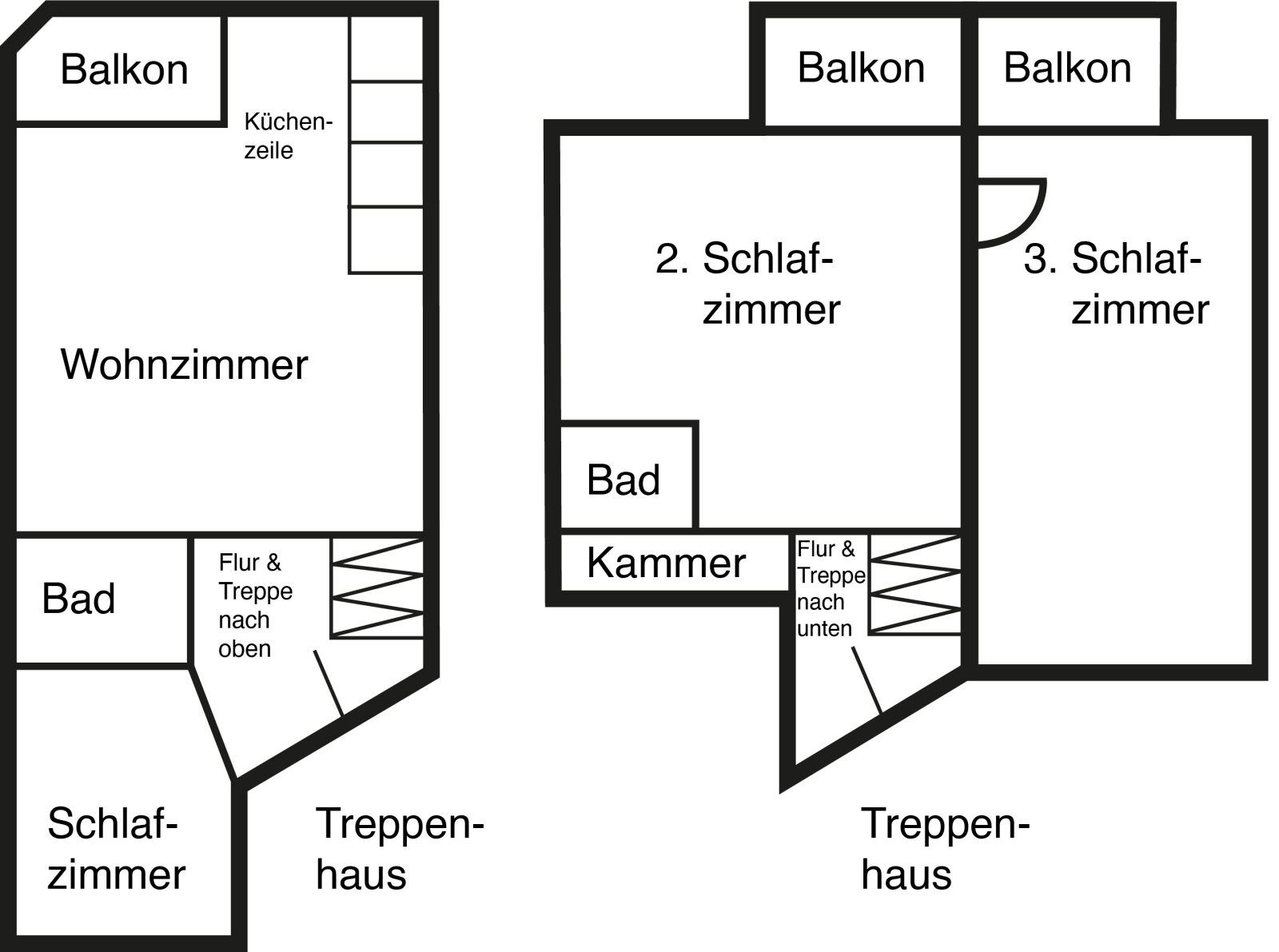
Grundriss 4-Raum für bis zu 8 Personen
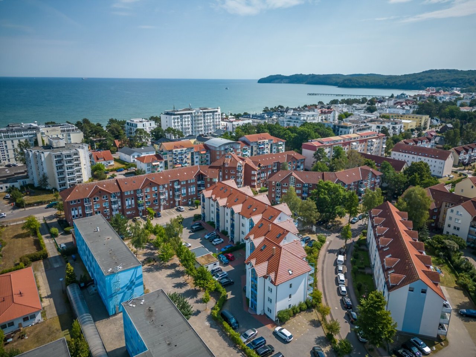
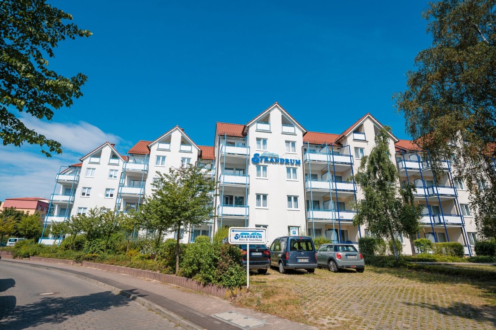
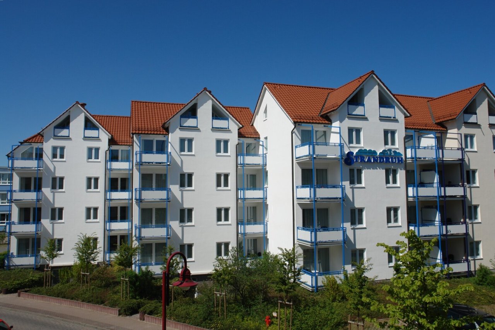
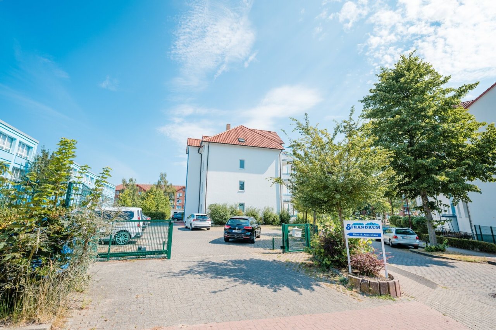
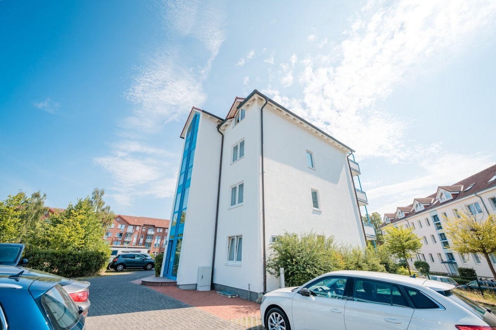
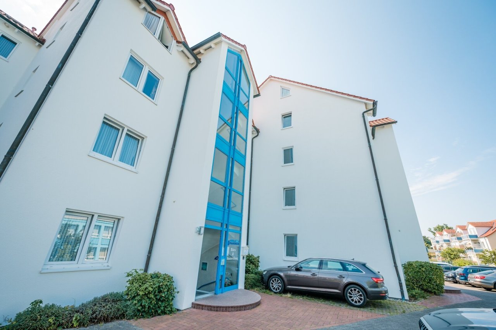
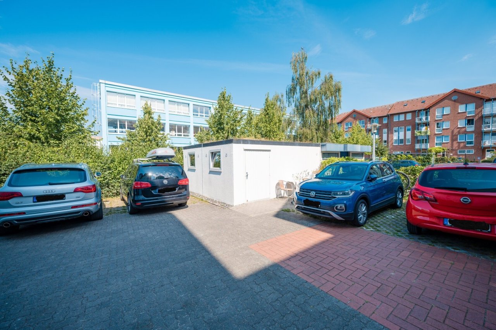
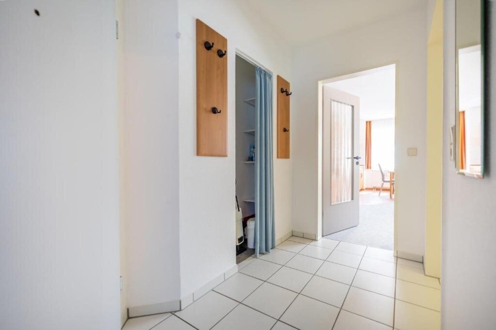
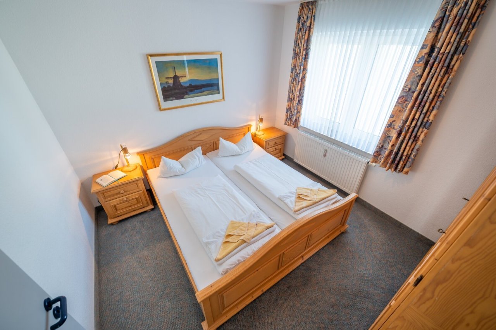
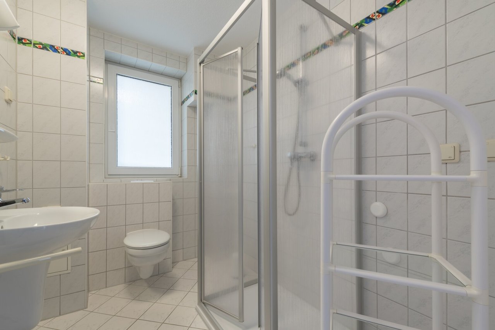
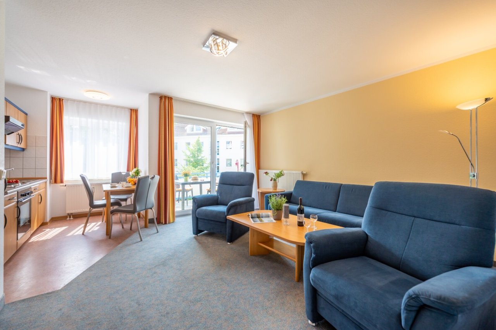
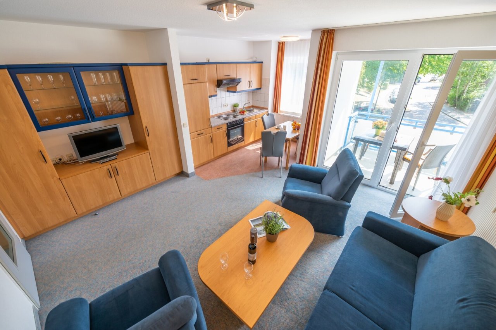
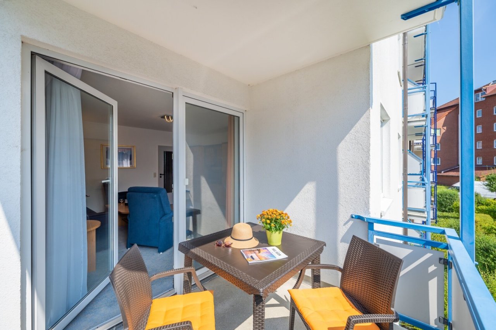
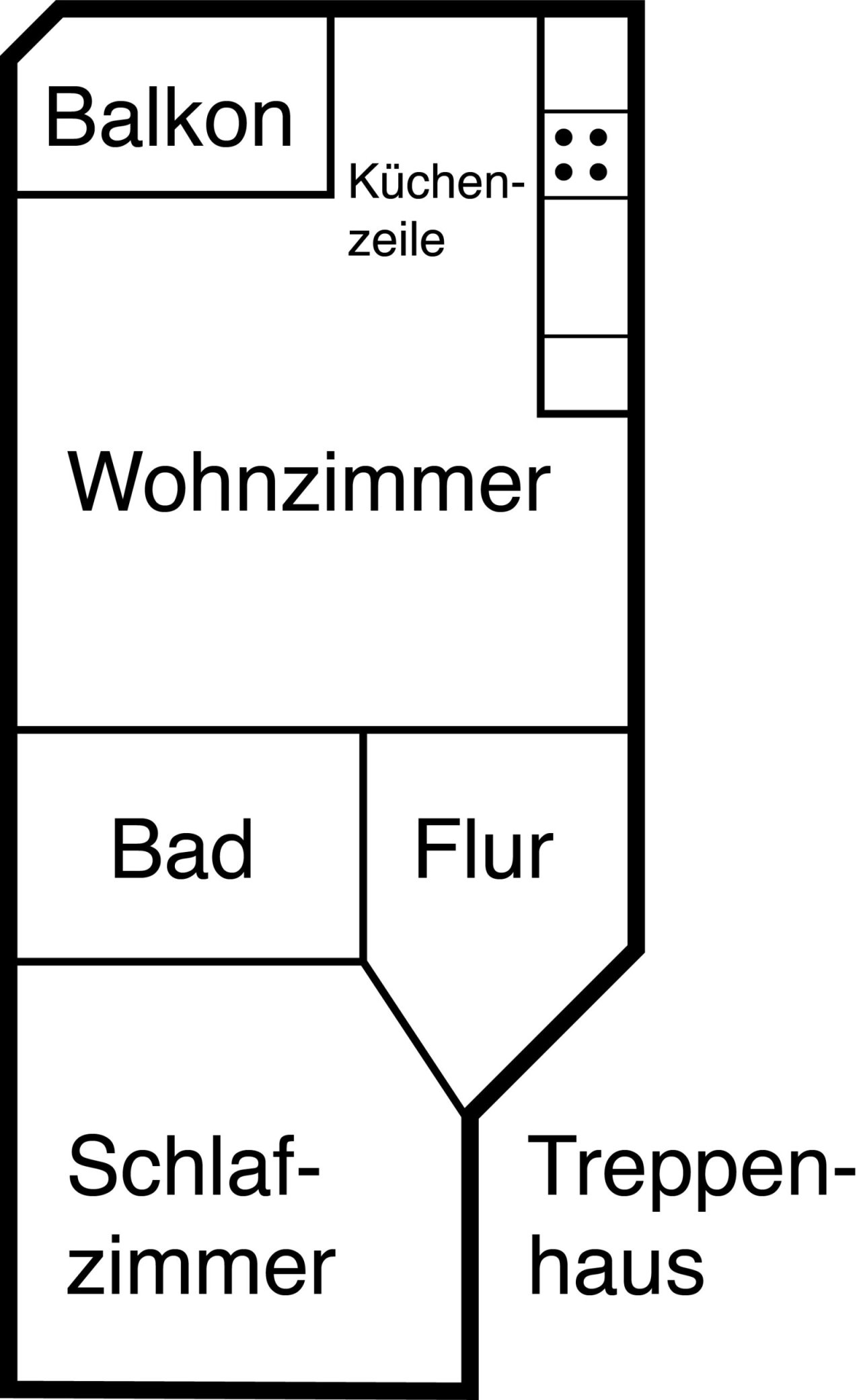
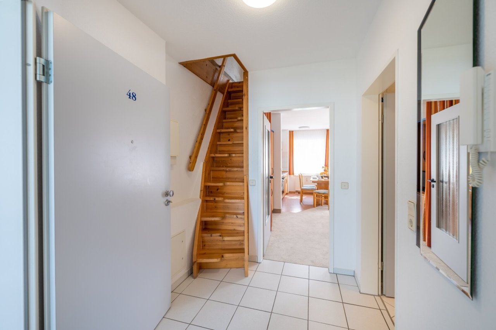
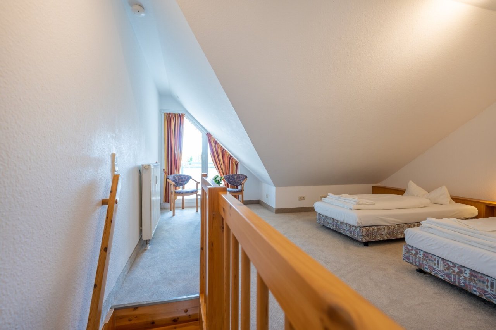
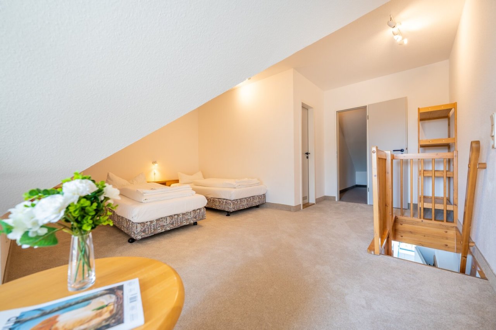
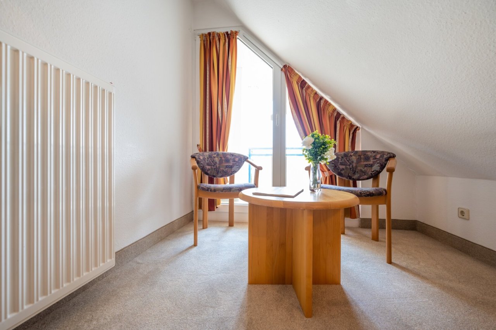
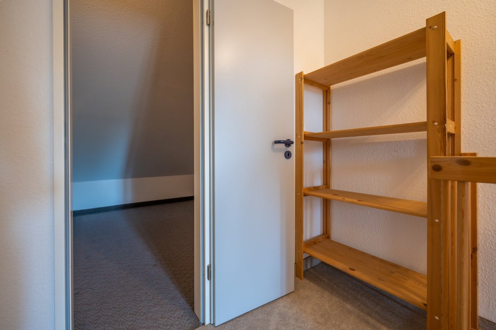
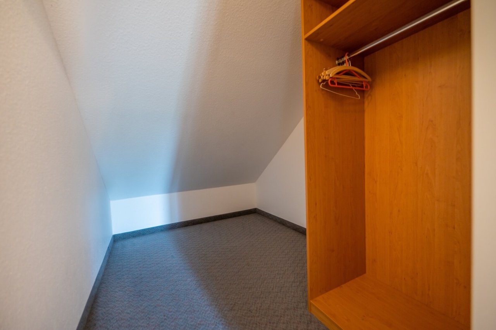
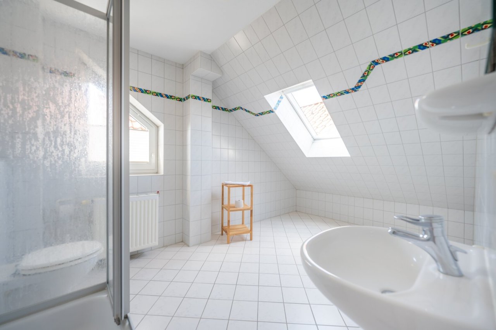
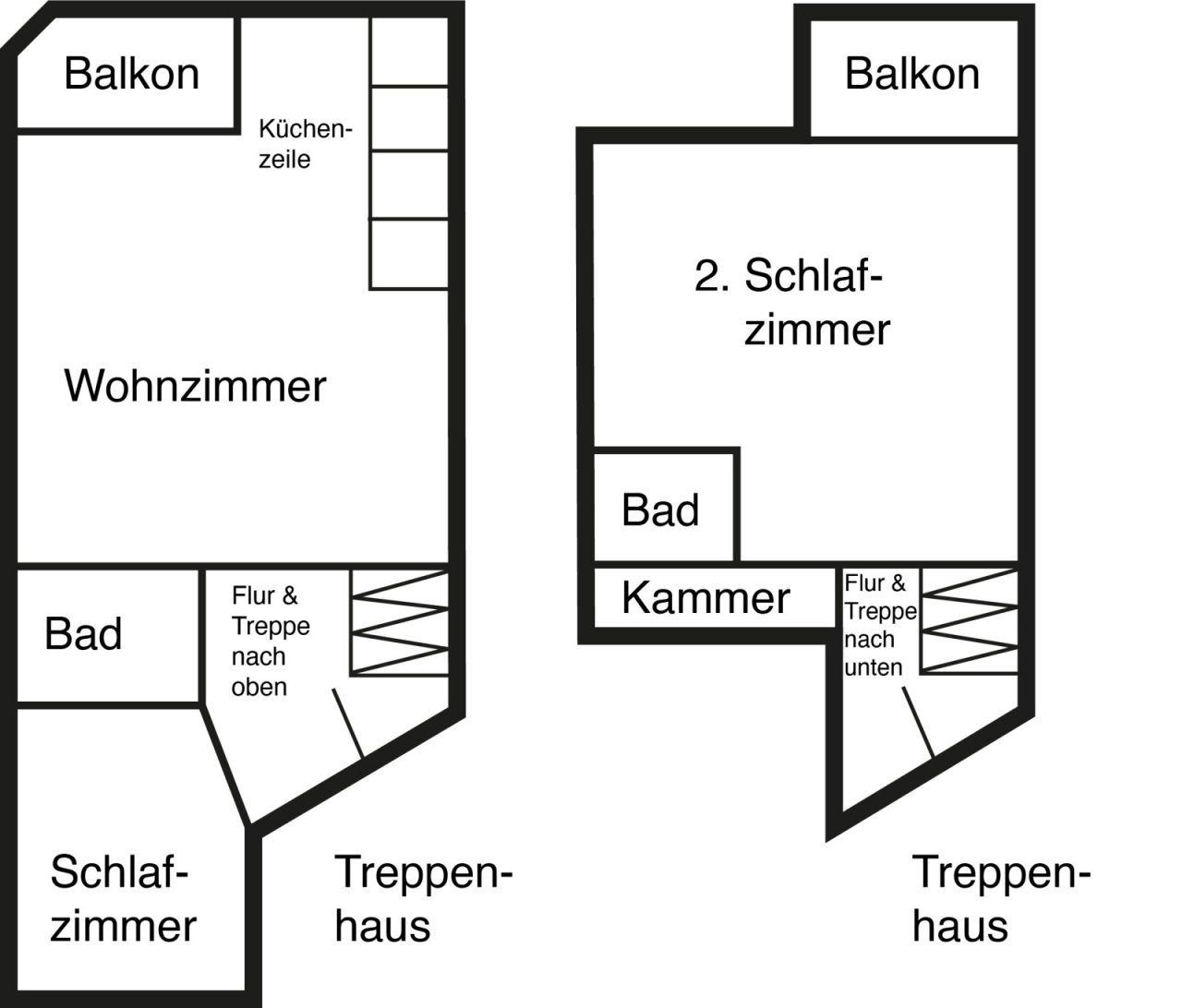
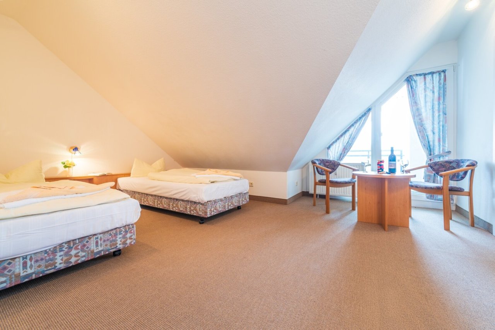
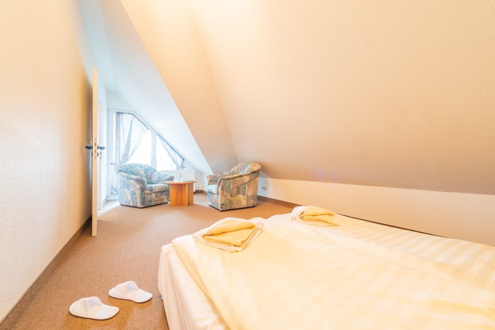
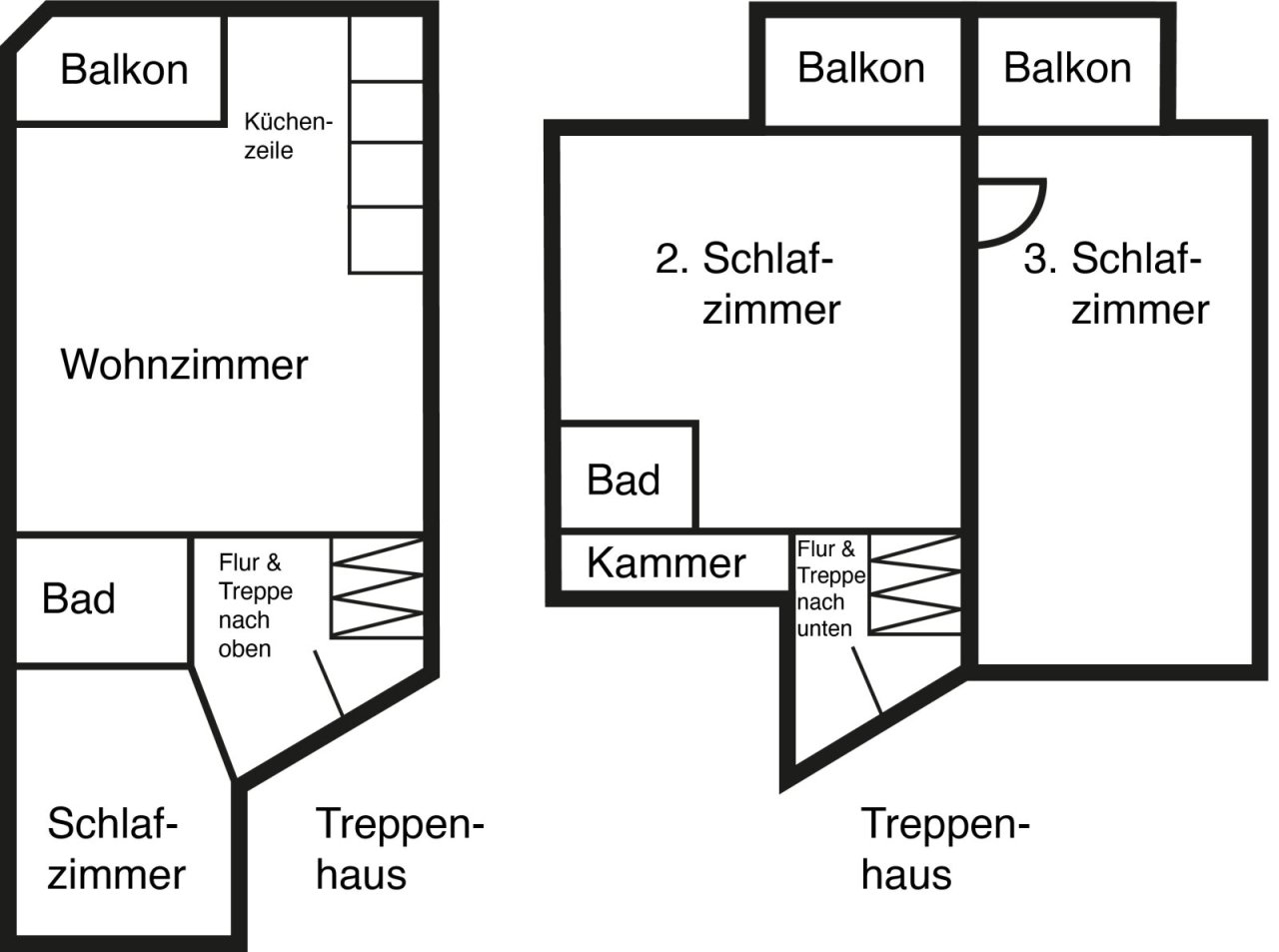
Price:
5.800.000 €
Year of construction:
1996
Development: three buildings, each with a basement and 4 further floors plus an attic with 8 apartments each
Number of residential units from the ground floor to the attic according to the AB and declaration of division: 24, of which 19 two-room units with 41.4 or 44.9 sqm and 4 three-room units and 1 four-room unit, each on 2 levels with 65.10 - 68.30 or 71 sqm
Usable area of the ground floor - attic according to the AB and declaration of division: 1,188 sqm
Number of rooms in the basement according to the AB and declaration of division: 8 basement rooms per building plus a house connection room and separate heating room
Number of parking spaces in front of and behind the buildings: 25
Double garage as a bicycle room
Use and commercial marketing as fully equipped holiday apartments under the name "Strandruh" since the final acceptance, see https://strandruh.de/
Permission from 11.03.1996 according to § 2 Paragraph 1 of the Restaurant Act for final acceptance was granted to the building owner, the current owner has a business license
The current owner has been a member of the Rügen Tourism Association e.V. since 2018 and has her own customer number for issuing spa cards and billing the spa tax.
The property is well maintained and in good structural condition. It is visited weekly by a caretaker service and the necessary maintenance and repair work is carried out on an ongoing basis by specialist companies.
Last renovation/ refurbishment: 1996
Quality of fittings: Regular
Plot size: 1.603 sq. m.
GLA: 1.100,30 sq. m.
Non-reduced costs: 10.000 €
Rental income p.a. (target): 295.000 €
Number of floors: 4
Surroundings: Pharmacy, Train station, Bus, Shopping facilities, Hospital
Number of parking spaces: 22 x Outside parking space
Kitchen: Fitted kitchen, Open
Basement: Full cellar
Rented: yes
Furnished: yes
Floor covering: Tiles, Linoleum, Carpet
Condition: Well kept
Energy class: B
Walking distance to public transport: 5 Minute(s)
Drive to nearest rail station: 5 Minute(s)
Drive to nearest motorway: 30 Minute(s)
Drive to nearest airport: 120 Minute(s)
Heating: Central heating
Type of heating system: Gas
Type of energy certificate: demand certificate
Year of construction according to Energy Performance Certificate: 1996
The buyer has to pay a commission of 6% plus sales tax of 19% on the purchase price. In the case of a share deal, the commission is calculated on the market value of the property used to calculate the purchase price of the shares, which corresponds to the purchase price shown here.
The information we provide is based on information provided by the seller. No guarantee or liability can be assumed for the correctness and completeness of the information. An intermediate sale and mistakes are reserved.
We refer to our terms and conditions. By further using our services, you declare your knowledge and your consent.
Droste Immobilien AG
Mr. Martin Droste
Zehntwerderweg96
13469 Berlin
Office: +49 30 286 734 95
Mobile phone: +49 0152 34061055
Ringstraße 20-22 20 - 22
18609 Ostseebad Binz
Rügen
Mecklenburg-Vorpommern



