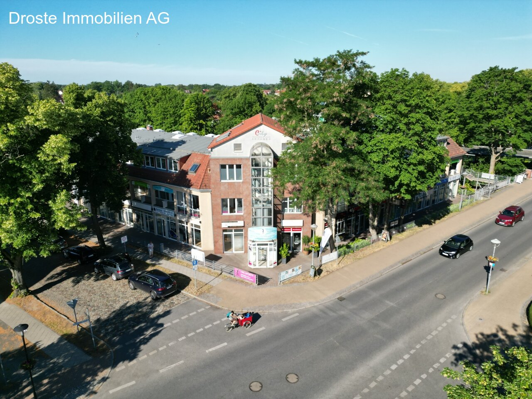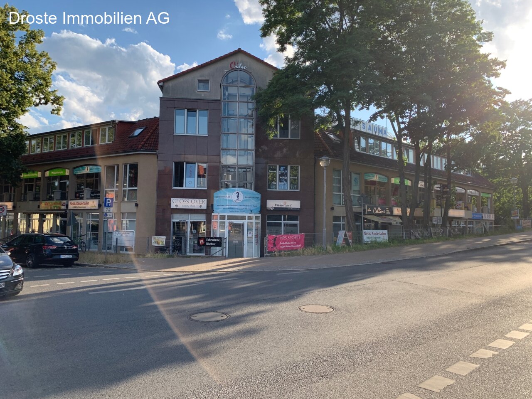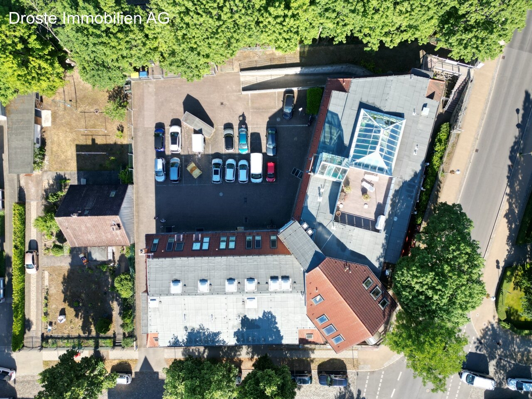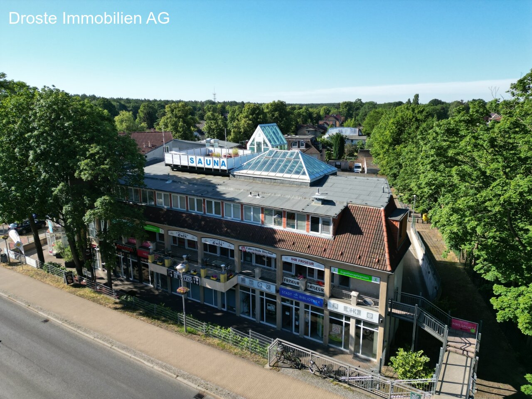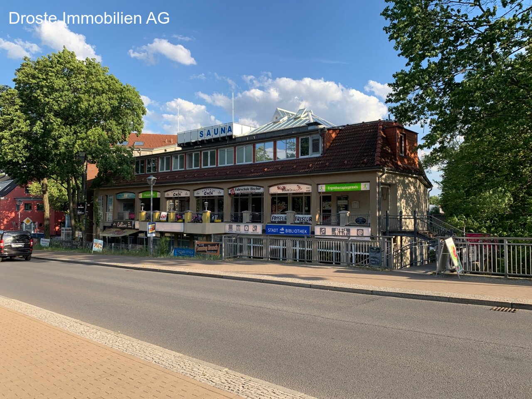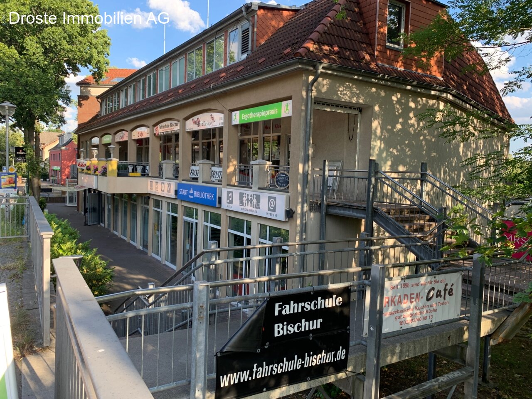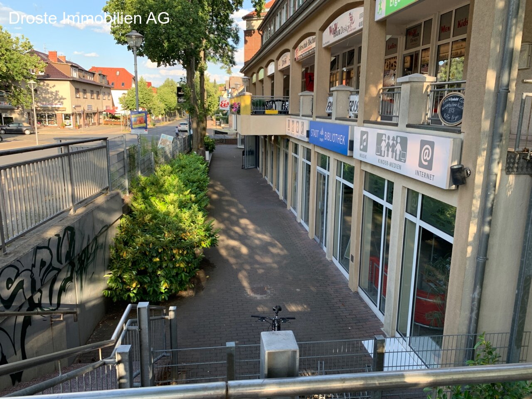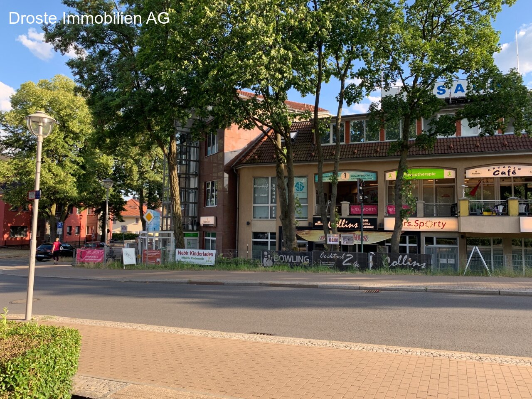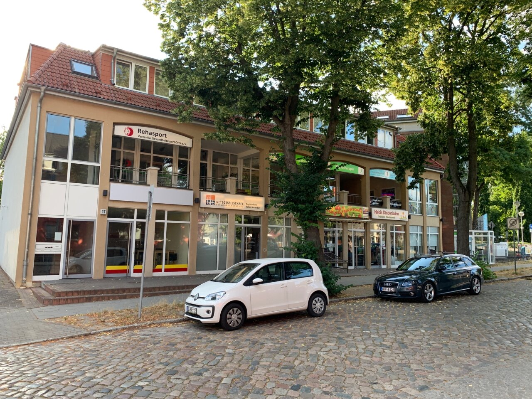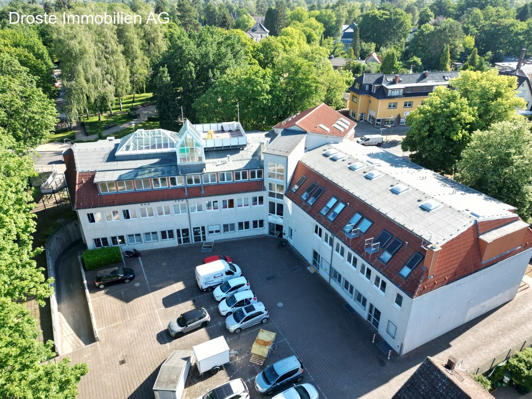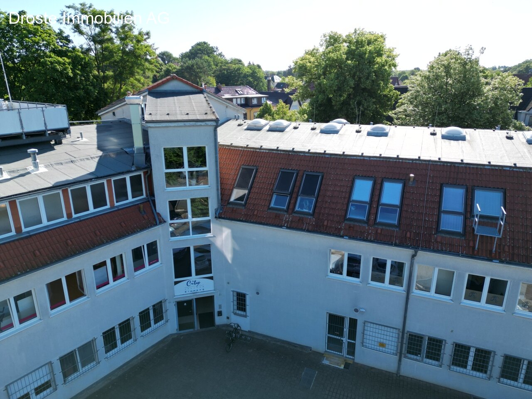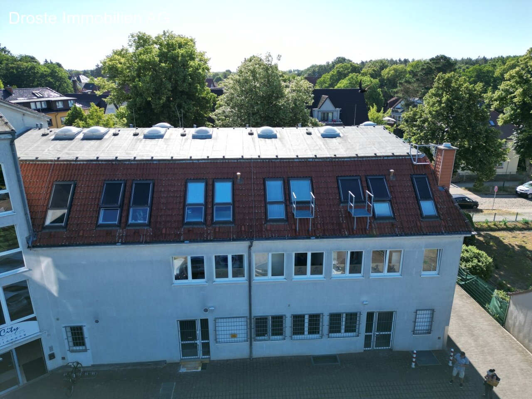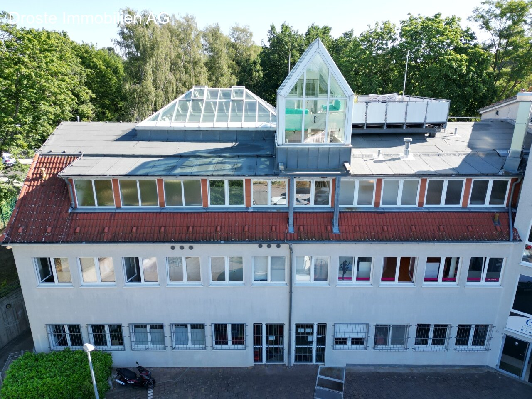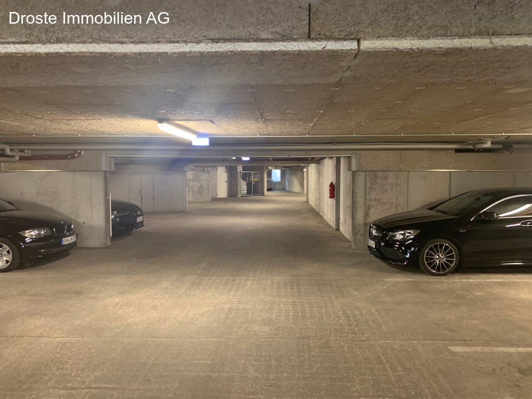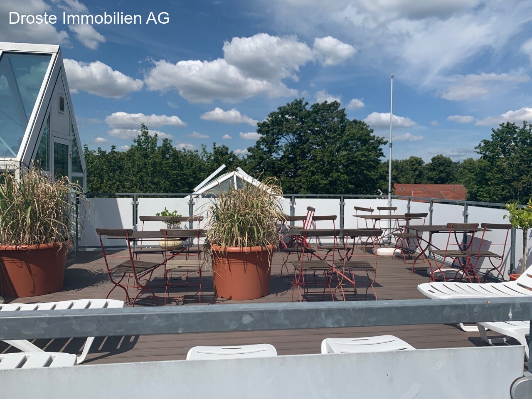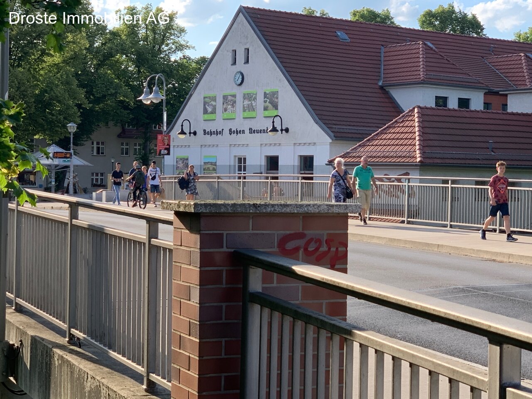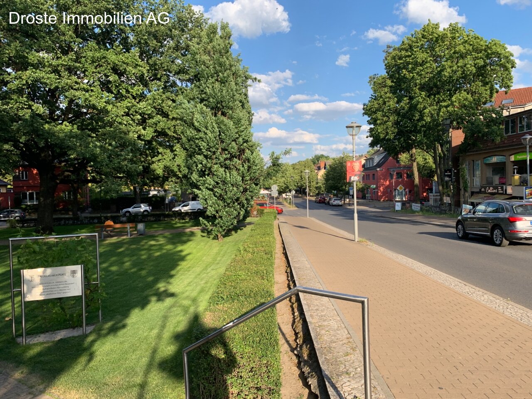Property 2 from 3
 Next property
Next property
 Previous property
Previous property
 Back to the overview
Back to the overview

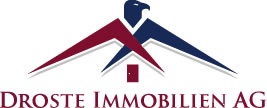
 Back to the overview
Back to the overview
 Next property
Next property Previous property
Previous property Back to the overview
Back to the overviewHohen Neuendorf: City Arkaden in Hohen Neuendorf, directly opposite the S-Bahn station
Property ID: G 5
Quick Contact
Options
Options

Basic information
Address:
Schönfließer Straße 17
16540 Hohen Neuendorf
Oberhavel
Brandenburg
16540 Hohen Neuendorf
Oberhavel
Brandenburg
District:
Mädchenviertel
Area:
City center
Price:
7.000.000 €
Type of object:
Business house
Year of construction:
1998
Details
Details
Price :
2.896,45 € per sq.m.
Rental factor:
17,5
Subject to commission:
yes
Last renovation/ refurbishment:
2024
Quality of fittings:
Superior
Plot size:
2.250 sq. m.
GLA:
2.416,75 sq. m.
Living space:
142,17 sq. m.
Other areas ca.:
2.274,58 sq. m.
Reduced operating costs:
114.000 €
Non-reduced costs:
3.000 €
Rental income p.a. (target):
399.615,72 €
Rental income p.a. (actual):
388.815,72 €
Number of floors:
5
Surroundings:
Pharmacy, Train station, Bus, Shopping facilities
Number of parking spaces:
18 x Outside parking space; 28 x Underground parking , per item 70 €
Terrace:
1
Loggia:
1
Kitchen:
Fitted kitchen, Pantry
Lift:
yes
Basement:
Full cellar
Suitable for disabled people:
yes
Rented:
yes
Furnished:
no
Floor covering:
Tiles, Laminate
Condition:
Well kept
Heating:
Floor, Radiators
Type of heating system:
Gas
Type of energy certificate:
Energy pass is available for inspection
Energy class:
C
Walking distance to public transport:
1 Minute(s)
Drive to nearest rail station:
30 Minute(s)
Drive to nearest motorway:
5 Minute(s)
Drive to nearest airport:
60 Minute(s)
Further information
Further information
Property description:
The spacious corner plot with an area of 2,250 sqm, located directly opposite the S-Bahn station, is built with a residential and commercial building with access to the customer parking spaces in the courtyard and the underground car park and is connected to all necessary media.
In addition to the basement with underground car park, technical and storage rooms, tenant cellars and bowling alley, the residential and commercial building has four further floors with shop, office and living space as well as a glass elevator from the ground floor to the 2nd floor on the front side as well as a staircase over all floors at the back to the top floor and another at the front to the 2nd floor to the apartments.
The shop areas on the ground floor and the shop and office areas on the 1st floor accessed via the arcades can also be reached quickly from Schönfließer Straße via a separate external staircase.
The property has 46 parking spaces and, on a rentable area of 2,416.75 sqm, 3 apartments measuring 42.6 - 51.88 sqm and 18 smaller commercial units with areas of 43.28 - 145.92 sqm and 2 larger ones with 300.00 or 400.00 sqm and an attractive mix of industries, which are distributed as follows:
Courtyard; 18 customer parking spaces and access to the underground car park
Basement; 28 parking spaces, cellar and technical rooms + bowling alley
Ground floor; 9 ground-level retail spaces, deliveries via the courtyard
1st floor; 7 ground-level retail spaces and 2 further office spaces
2nd floor; 3 residential units, office space and swimming school
Top floor; 1 training room for the swimming school
The top floor also contains the glass structures belonging to the swimming school on the 2nd floor, as well as the roof terrace connected to it by a spiral staircase and the 2nd escape route of the training room.
The property is in a well-maintained and structurally good condition. It is visited weekly by a caretaker service and specialist companies carry out the necessary maintenance and repair work on an ongoing basis, which, due to the rental agreement regulations, can largely be passed on to the commercial tenants, as well as the administration costs.
In the paved and illuminated inner courtyard, next to the entrance to the rear staircase, the access to the underground car park and the 2nd emergency exit of the bowling alley, there are 18 customer parking spaces as well as separate, lockable storage areas for garbage containers for residential and commercial tenants. Delivery by truck to the courtyard is possible, and the restaurant has a steel flap for deliveries in the courtyard staircase. Four retail spaces on the ground floor have rear access doors.
In addition to the basement with underground car park, technical and storage rooms, tenant cellars and bowling alley, the residential and commercial building has four further floors with shop, office and living space as well as a glass elevator from the ground floor to the 2nd floor on the front side as well as a staircase over all floors at the back to the top floor and another at the front to the 2nd floor to the apartments.
The shop areas on the ground floor and the shop and office areas on the 1st floor accessed via the arcades can also be reached quickly from Schönfließer Straße via a separate external staircase.
The property has 46 parking spaces and, on a rentable area of 2,416.75 sqm, 3 apartments measuring 42.6 - 51.88 sqm and 18 smaller commercial units with areas of 43.28 - 145.92 sqm and 2 larger ones with 300.00 or 400.00 sqm and an attractive mix of industries, which are distributed as follows:
Courtyard; 18 customer parking spaces and access to the underground car park
Basement; 28 parking spaces, cellar and technical rooms + bowling alley
Ground floor; 9 ground-level retail spaces, deliveries via the courtyard
1st floor; 7 ground-level retail spaces and 2 further office spaces
2nd floor; 3 residential units, office space and swimming school
Top floor; 1 training room for the swimming school
The top floor also contains the glass structures belonging to the swimming school on the 2nd floor, as well as the roof terrace connected to it by a spiral staircase and the 2nd escape route of the training room.
The property is in a well-maintained and structurally good condition. It is visited weekly by a caretaker service and specialist companies carry out the necessary maintenance and repair work on an ongoing basis, which, due to the rental agreement regulations, can largely be passed on to the commercial tenants, as well as the administration costs.
In the paved and illuminated inner courtyard, next to the entrance to the rear staircase, the access to the underground car park and the 2nd emergency exit of the bowling alley, there are 18 customer parking spaces as well as separate, lockable storage areas for garbage containers for residential and commercial tenants. Delivery by truck to the courtyard is possible, and the restaurant has a steel flap for deliveries in the courtyard staircase. Four retail spaces on the ground floor have rear access doors.
Furnishings:
EVERYTHING INCLUDED
The property has an extremely elaborately designed and newly painted front façade with its generous glass and advertising elements, as well as the recently renovated arcades and the glass elevator and entrance area, which radiates something special even in the evening thanks to its subtle lighting elements and is also positively perceived by many residents, train customers and passers-by, and also increases the customer frequency of the commercial tenants.
The glass elevator and the two spacious, bright staircases leading to all floors, which have just been renovated, with their large windows and the matching double-leaf doors to the respective floors, as well as the equally renovated arcades on both sides on the 1st floor, including the new bicycle parking space below the partially renovated external staircase to the S-Bahn station, give a functional but also high-quality impression.
In front of the entrance areas of the retail space on the ground floor and first floor, which are equipped with large glass elements, there are spacious circulation areas belonging to the property or the arcades, which are not included in the specified usable space, but are also used by the tenants and their customers as seating and parking areas.
The living, office and training rooms on the second floor and top floor have panel radiators and, with the exception of the training rooms, a connection to the central hot water supply, all other commercial areas have underfloor heating and tiled flooring as well as small electrically operated hot water tanks.
The residential units on the second floor each have a hallway with built-in cupboards, bathroom and open fitted kitchen as well as 2 rooms with laminate flooring, skylights and, like the offices on the second floor, electrically controlled skylights.
The commercial units are all equipped with suspended panel ceilings and integrated lighting and, with the exception of the training room on the top floor, each has modern sanitary facilities, tea kitchens and much more.
The restaurant on the ground floor and connected to the bowling alley and both emergency exits in the basement via an internal spiral staircase, as well as the front snack bar and the cafe on the first floor, are connected to the grease separator in the basement and, in addition to the underground car park, to the exhaust air systems leading over the roof.
In addition to spacious reception and changing areas, the swimming school also has three saunas and glass structures with electric skylights above the swimming pool, as well as an automatically ventilated and dehumidified access via a spiral staircase to the illuminated roof terrace, which, together with a new cantilevered metal structure with railings on both sides, also serves as a second escape route for the training rooms on the top floor. The swimming school also has an automatically ventilated chemical and technical room in the basement, as well as a separate fresh water line with a new intermediate meter and an additional water filter, as well as its own hot water tank in its rooms on the 2nd floor, which is connected to the central heating system via a heat exchanger. A separate staircase to the arcade on the 1st floor, which is located on the outside staircase, serves as an additional emergency exit.
THE EXTRAS: GOOD TO KNOW
The predominantly non-load-bearing side partition walls of the residential and commercial units, as well as the layout of the respective rooms and furnishings, are variable and can therefore be adapted to the respective needs of the tenants without much effort.
Since there is already a separate fiber optic transfer point in the building, the tenants can also be connected to it and use the many advantages of a high-speed fiber optic connection with speeds of up to 1 GBit/s to digitize and accelerate their business processes at low cost.
The property has an extremely elaborately designed and newly painted front façade with its generous glass and advertising elements, as well as the recently renovated arcades and the glass elevator and entrance area, which radiates something special even in the evening thanks to its subtle lighting elements and is also positively perceived by many residents, train customers and passers-by, and also increases the customer frequency of the commercial tenants.
The glass elevator and the two spacious, bright staircases leading to all floors, which have just been renovated, with their large windows and the matching double-leaf doors to the respective floors, as well as the equally renovated arcades on both sides on the 1st floor, including the new bicycle parking space below the partially renovated external staircase to the S-Bahn station, give a functional but also high-quality impression.
In front of the entrance areas of the retail space on the ground floor and first floor, which are equipped with large glass elements, there are spacious circulation areas belonging to the property or the arcades, which are not included in the specified usable space, but are also used by the tenants and their customers as seating and parking areas.
The living, office and training rooms on the second floor and top floor have panel radiators and, with the exception of the training rooms, a connection to the central hot water supply, all other commercial areas have underfloor heating and tiled flooring as well as small electrically operated hot water tanks.
The residential units on the second floor each have a hallway with built-in cupboards, bathroom and open fitted kitchen as well as 2 rooms with laminate flooring, skylights and, like the offices on the second floor, electrically controlled skylights.
The commercial units are all equipped with suspended panel ceilings and integrated lighting and, with the exception of the training room on the top floor, each has modern sanitary facilities, tea kitchens and much more.
The restaurant on the ground floor and connected to the bowling alley and both emergency exits in the basement via an internal spiral staircase, as well as the front snack bar and the cafe on the first floor, are connected to the grease separator in the basement and, in addition to the underground car park, to the exhaust air systems leading over the roof.
In addition to spacious reception and changing areas, the swimming school also has three saunas and glass structures with electric skylights above the swimming pool, as well as an automatically ventilated and dehumidified access via a spiral staircase to the illuminated roof terrace, which, together with a new cantilevered metal structure with railings on both sides, also serves as a second escape route for the training rooms on the top floor. The swimming school also has an automatically ventilated chemical and technical room in the basement, as well as a separate fresh water line with a new intermediate meter and an additional water filter, as well as its own hot water tank in its rooms on the 2nd floor, which is connected to the central heating system via a heat exchanger. A separate staircase to the arcade on the 1st floor, which is located on the outside staircase, serves as an additional emergency exit.
THE EXTRAS: GOOD TO KNOW
The predominantly non-load-bearing side partition walls of the residential and commercial units, as well as the layout of the respective rooms and furnishings, are variable and can therefore be adapted to the respective needs of the tenants without much effort.
Since there is already a separate fiber optic transfer point in the building, the tenants can also be connected to it and use the many advantages of a high-speed fiber optic connection with speeds of up to 1 GBit/s to digitize and accelerate their business processes at low cost.
Location:
Hohen Neuendorf is a town in the Oberhavel district in the state of Brandenburg. The town, with over 26,000 inhabitants, is located on the Havel and borders directly on the Berlin districts of Frohnau and Heiligensee in the Reinickendorf district. Since the 1990s, Hohen Neuendorf has been one of the fastest growing towns in Berlin's commuter belt.
The town has a new town hall on the B 96 with a landscaped forecourt and, in the immediate vicinity, the Kaiser Pagoda, one of the most unusual and largest Asian restaurants in Germany, which is known far beyond Brandenburg, as well as a large golf course and various riding facilities in nearby Stolpe.
Hohen Neuendorf has optimal national transport connections. The B 96 federal highway runs through the town. The Birkenwerder and Hennigsdorf motorway junctions are each only about 3 km away. Hohen Neuendorf also has a direct S-Bahn connection to Oranienburg and Berlin-Friedrichstraße (S1) as well as a connection to the regional train and is therefore a very popular location for service providers and commuters.
The property is located in the popular girls' quarter with its many lavishly restored villas and country houses from the period around 1910 - 1930, directly opposite the Hohen Neuendorf S-Bahn station and the landscaped Mühlheimner Platz with a recently renovated bicycle parking facility ("Bike and Ride") and a public car park ("Park and Ride"). Schönfließer Straße with its dense number of shops, businesses and practices in the vicinity of the station serves the needs of residents and the many commuters. The property is therefore also characterized by a very good micro-location.
The town has a new town hall on the B 96 with a landscaped forecourt and, in the immediate vicinity, the Kaiser Pagoda, one of the most unusual and largest Asian restaurants in Germany, which is known far beyond Brandenburg, as well as a large golf course and various riding facilities in nearby Stolpe.
Hohen Neuendorf has optimal national transport connections. The B 96 federal highway runs through the town. The Birkenwerder and Hennigsdorf motorway junctions are each only about 3 km away. Hohen Neuendorf also has a direct S-Bahn connection to Oranienburg and Berlin-Friedrichstraße (S1) as well as a connection to the regional train and is therefore a very popular location for service providers and commuters.
The property is located in the popular girls' quarter with its many lavishly restored villas and country houses from the period around 1910 - 1930, directly opposite the Hohen Neuendorf S-Bahn station and the landscaped Mühlheimner Platz with a recently renovated bicycle parking facility ("Bike and Ride") and a public car park ("Park and Ride"). Schönfließer Straße with its dense number of shops, businesses and practices in the vicinity of the station serves the needs of residents and the many commuters. The property is therefore also characterized by a very good micro-location.
Miscellaneous:
RENTAL RANGES AND AVERAGE RENTS
- Residential €12.72 - €15.30/sqm, on average €13.82
- Commercial €9.38 - €16.42/sqm, on average €12.85
- Parking spaces €50.00 - €70.00/unit, on average €68.57
LINK TO THE CPI INDEX AND STEPPED RENTS
The rents of 8 residential and commercial units are currently secured in value by linking them to the development of the CPI index, which already corresponds to more than 36.6% of the current annual actual rent. For all other tenancies, steppeted rents were agreed, which provide for annual rent increases of between 2 - 2.5%.
FOLLOW-UP RENTAL OF FREE AREAS
The difference between the stated annual target and actual rent corresponds to the rent for the training room in the attic listed in the draft rental agreement, which is currently being negotiated with the swimming school that has been using it for some time.
After a termination agreement was concluded with the owner of the cafe on December 31, 2025, this area is already being re-let in order to realize the rent increase potential of around €10,000.00 per year from January 1, 2026 at the latest.
REPAIR AND MAINTENANCE MEASURES
In recent years, many parts of the building's technical systems such as lightning protection systems, water filters, exhaust air systems, outdoor and stairwell lighting as well as lockable sockets, heating control, sensors and remote control of the gate system to the underground car park and much more have already been repaired. renewed or repaired and in the rental units all underfloor heating was overhauled and flushed out and all door and window elements of the property were serviced and repaired.
In addition to the facades and the arcades on the 1st floor, including the terrace in front of the cafe and the glass elevator, the three staircases as well as the external staircase and the roof terrace were repaired in 2023/2024 and the respective surfaces were given a new coat of paint. In addition, a new bicycle parking space for 22 bicycles was built below the partially renewed external staircase and the rear fence systems were renewed, as were the zinc covers of the underground car park entrance and some other parapets. In addition, all existing septic tanks for the drainage of the roof and courtyard areas were renovated and all wastewater lines below the ceiling to the underground car park were equipped with inspection hatches so that they can be cleaned once and then regularly later.
In the fourth quarter of 2024, the plastering and painting work on the underground car park entrance and the emergency exit of the bowling alley to the courtyard as well as some other construction measures in connection with the already checked new fire protection and parking space certificate for the current inventory, such as the renewal of the 2nd escape route in the attic, were completed, as was the installation of a new locking system, which has time-controlled electric door openers at all entrances.
A number of smaller construction measures are currently underway, such as the adaptation of the marking of the escape and rescue routes and safety lighting, as well as the elimination of defects by the specialist companies carrying out the work.
The execution of the remaining construction measures by the seller is included in the price.
The sale can take place as part of an asset or share deal.
- Residential €12.72 - €15.30/sqm, on average €13.82
- Commercial €9.38 - €16.42/sqm, on average €12.85
- Parking spaces €50.00 - €70.00/unit, on average €68.57
LINK TO THE CPI INDEX AND STEPPED RENTS
The rents of 8 residential and commercial units are currently secured in value by linking them to the development of the CPI index, which already corresponds to more than 36.6% of the current annual actual rent. For all other tenancies, steppeted rents were agreed, which provide for annual rent increases of between 2 - 2.5%.
FOLLOW-UP RENTAL OF FREE AREAS
The difference between the stated annual target and actual rent corresponds to the rent for the training room in the attic listed in the draft rental agreement, which is currently being negotiated with the swimming school that has been using it for some time.
After a termination agreement was concluded with the owner of the cafe on December 31, 2025, this area is already being re-let in order to realize the rent increase potential of around €10,000.00 per year from January 1, 2026 at the latest.
REPAIR AND MAINTENANCE MEASURES
In recent years, many parts of the building's technical systems such as lightning protection systems, water filters, exhaust air systems, outdoor and stairwell lighting as well as lockable sockets, heating control, sensors and remote control of the gate system to the underground car park and much more have already been repaired. renewed or repaired and in the rental units all underfloor heating was overhauled and flushed out and all door and window elements of the property were serviced and repaired.
In addition to the facades and the arcades on the 1st floor, including the terrace in front of the cafe and the glass elevator, the three staircases as well as the external staircase and the roof terrace were repaired in 2023/2024 and the respective surfaces were given a new coat of paint. In addition, a new bicycle parking space for 22 bicycles was built below the partially renewed external staircase and the rear fence systems were renewed, as were the zinc covers of the underground car park entrance and some other parapets. In addition, all existing septic tanks for the drainage of the roof and courtyard areas were renovated and all wastewater lines below the ceiling to the underground car park were equipped with inspection hatches so that they can be cleaned once and then regularly later.
In the fourth quarter of 2024, the plastering and painting work on the underground car park entrance and the emergency exit of the bowling alley to the courtyard as well as some other construction measures in connection with the already checked new fire protection and parking space certificate for the current inventory, such as the renewal of the 2nd escape route in the attic, were completed, as was the installation of a new locking system, which has time-controlled electric door openers at all entrances.
A number of smaller construction measures are currently underway, such as the adaptation of the marking of the escape and rescue routes and safety lighting, as well as the elimination of defects by the specialist companies carrying out the work.
The execution of the remaining construction measures by the seller is included in the price.
The sale can take place as part of an asset or share deal.
Commission Rate:
The buyer has to pay a commission of 6% plus 19 % sales tax on the purchase price. In the case of a share deal, the commission is calculated on the market value of the property used to calculate the purchase price, which corresponds to the purchase price shown here.
Remarks:
The information we provide is based on information provided by the seller. No guarantee or liability can be assumed for the correctness and completeness of the information. An intermediate sale and mistakes are reserved.
General business conditions:
We refer to our terms and conditions. By further using our services, you declare your knowledge and your consent.
Your contact person

Droste Immobilien AG
Mr. Martin Droste
Zehntwerderweg 96
13469 Berlin
Office: +49 30 286 734 95
Mobile phone: +49 0152 34061055
Mr. Martin Droste
Zehntwerderweg 96
13469 Berlin
Office: +49 30 286 734 95
Mobile phone: +49 0152 34061055
 Back to the overview
Back to the overview

