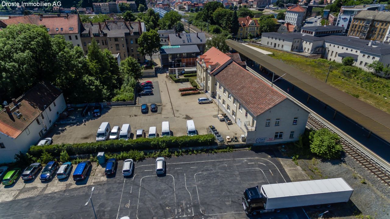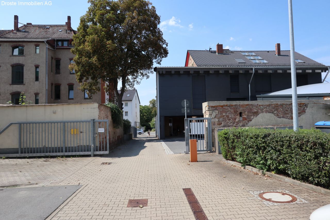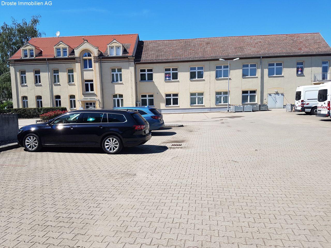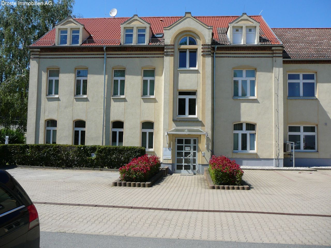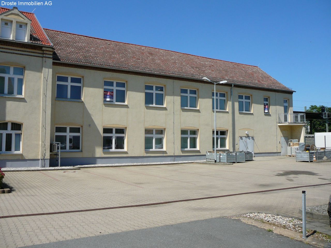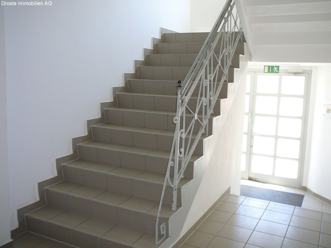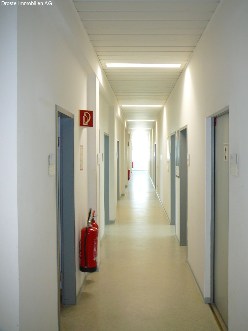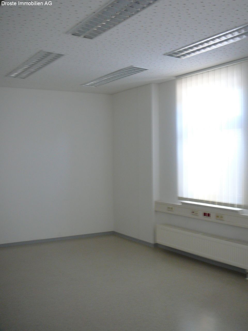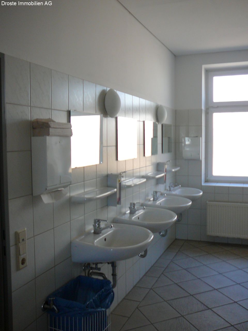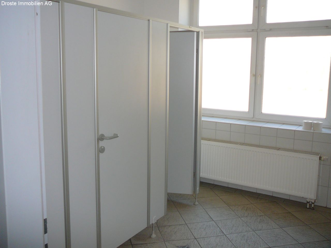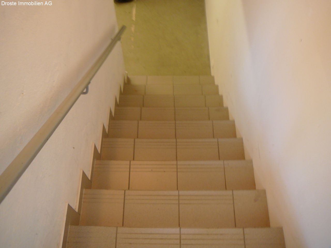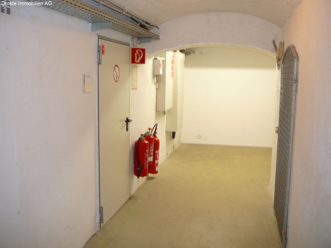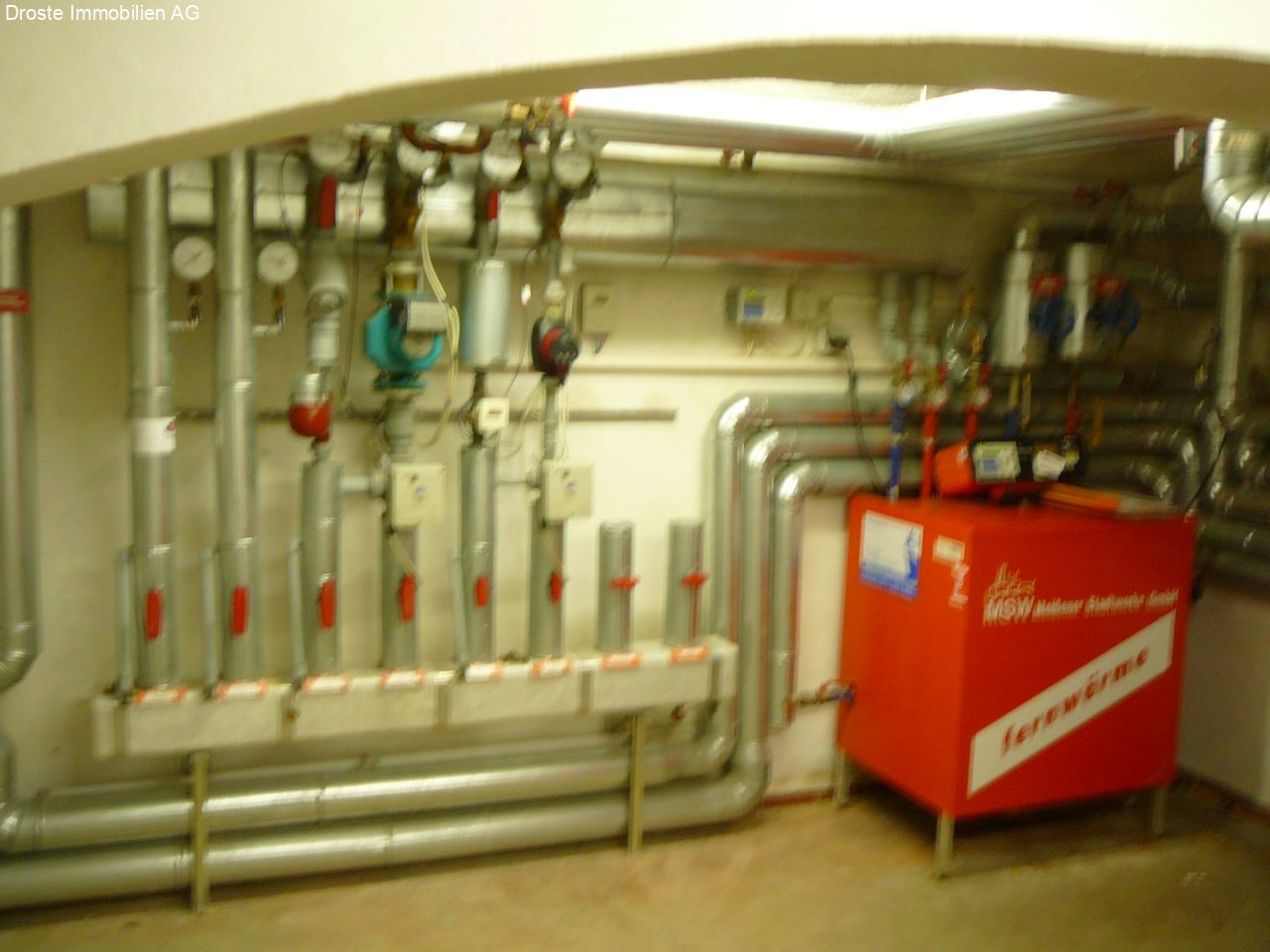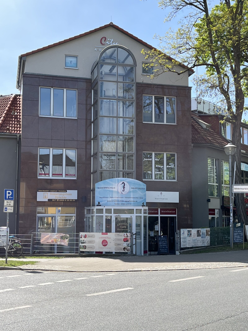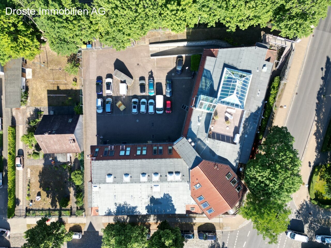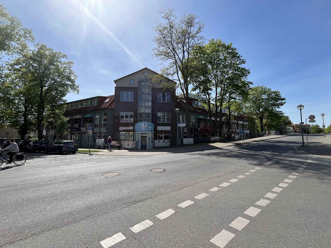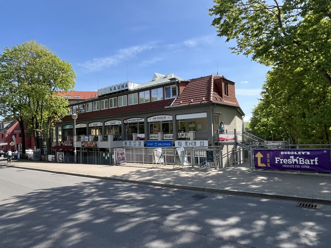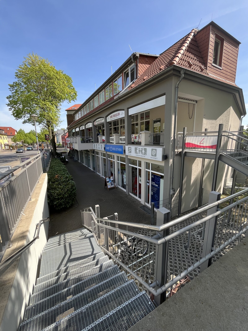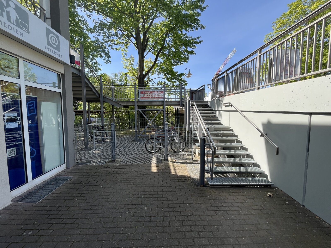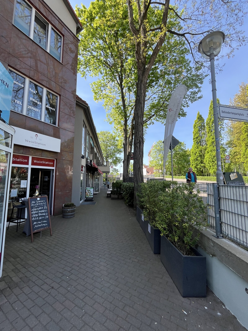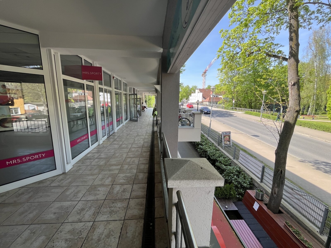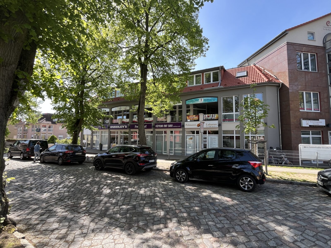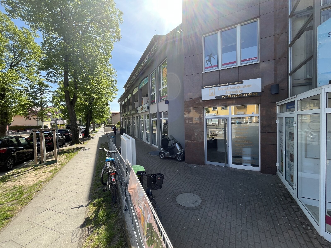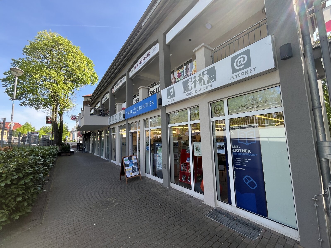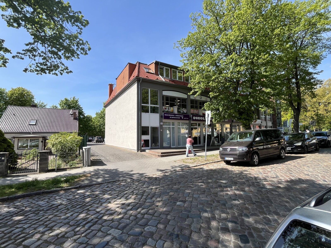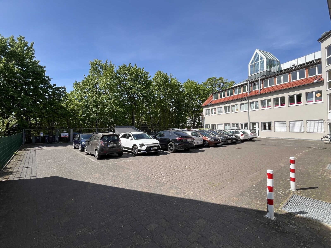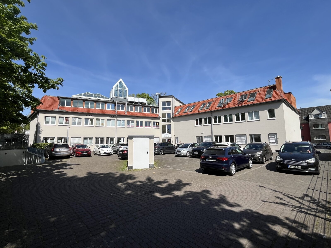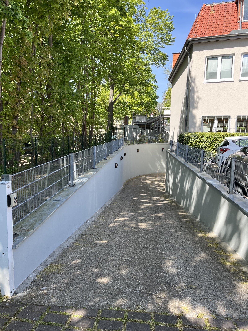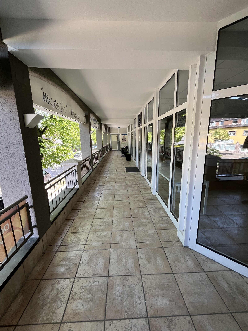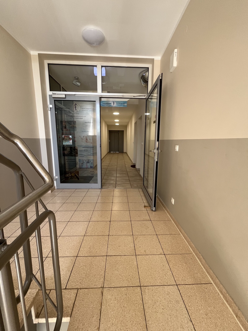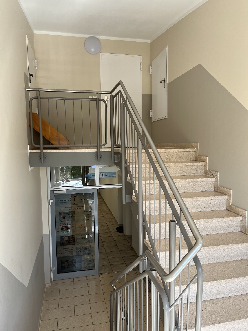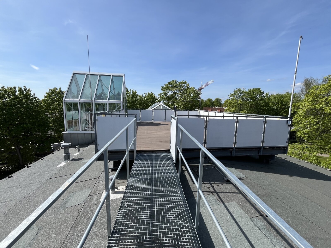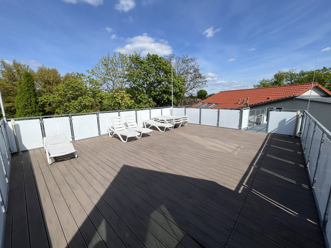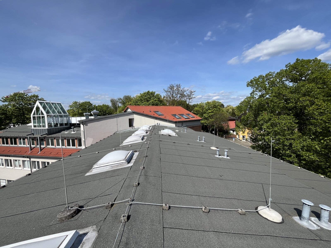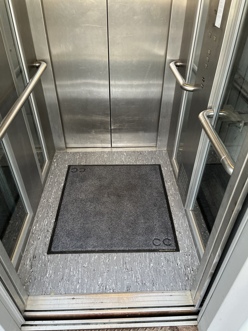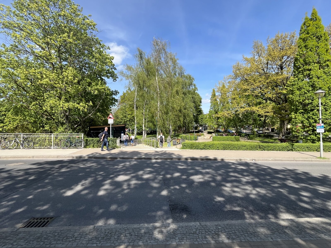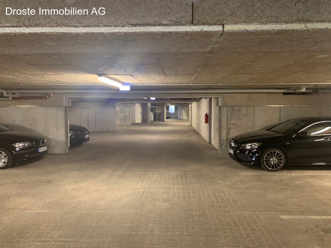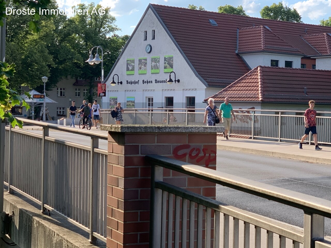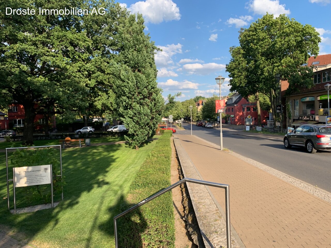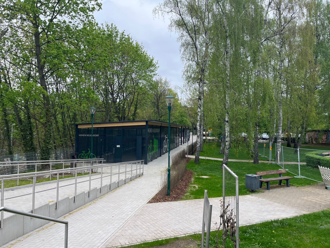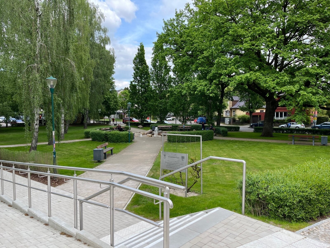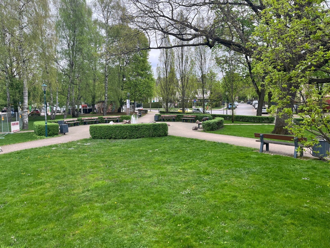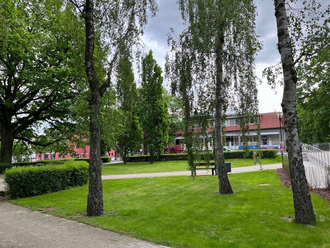Berlin:
TOP city location - noble equipment - architect: Prof. Hans Kollhoff -
Property ID: G 19
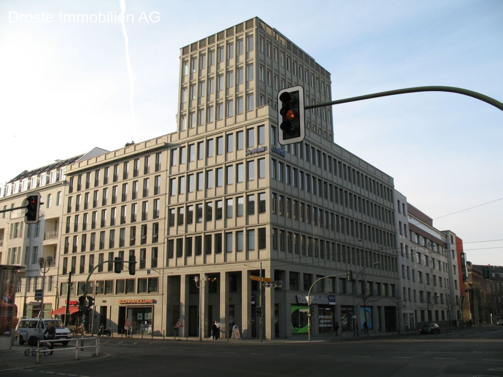
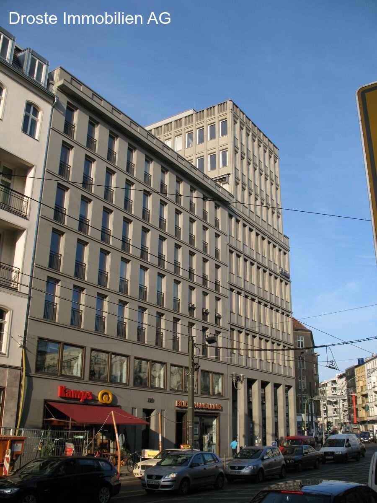
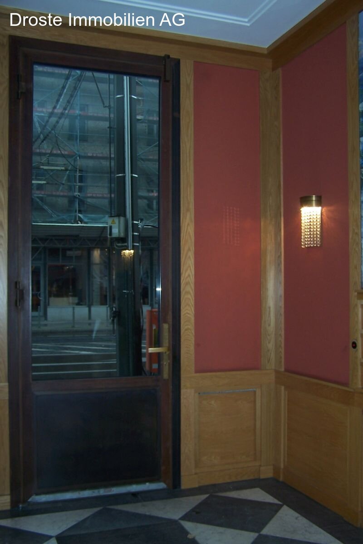
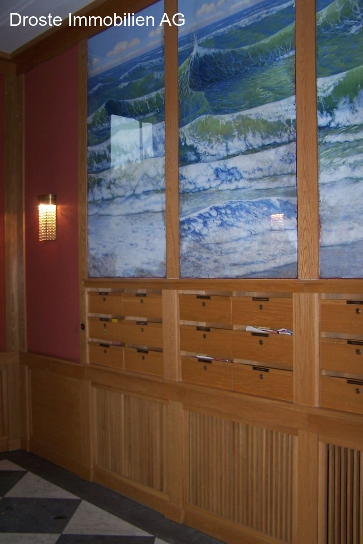
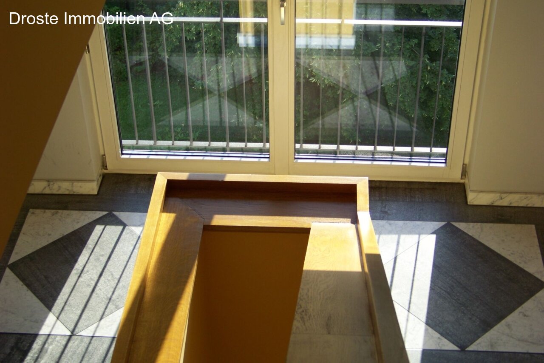
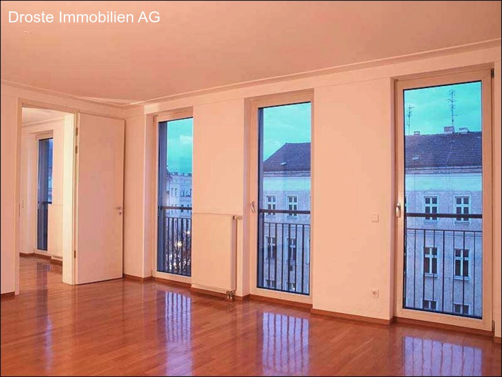
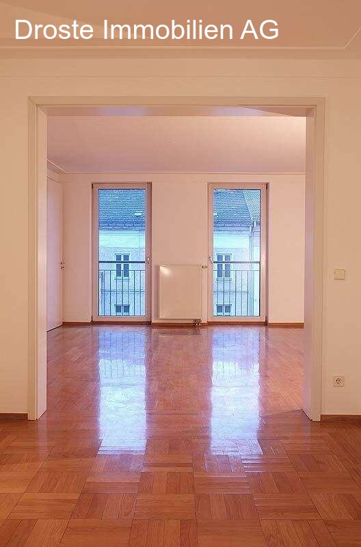
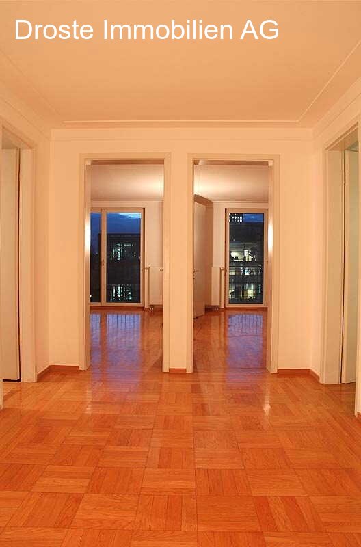
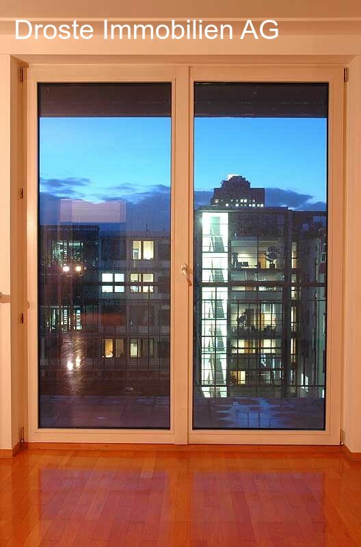
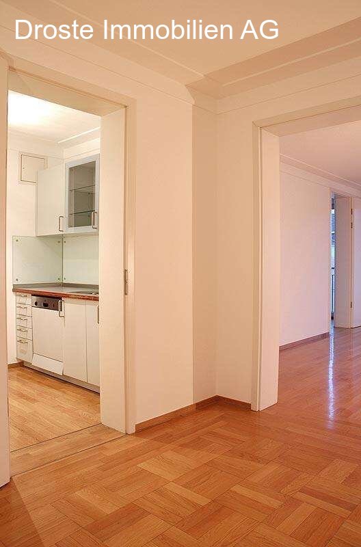
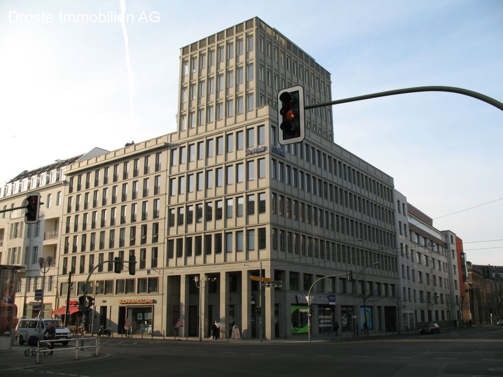
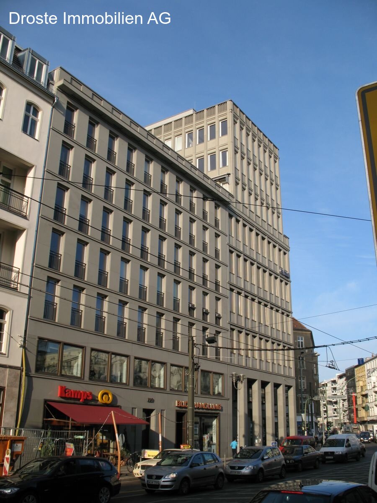
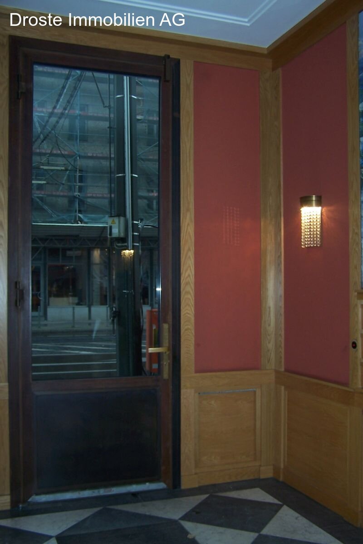
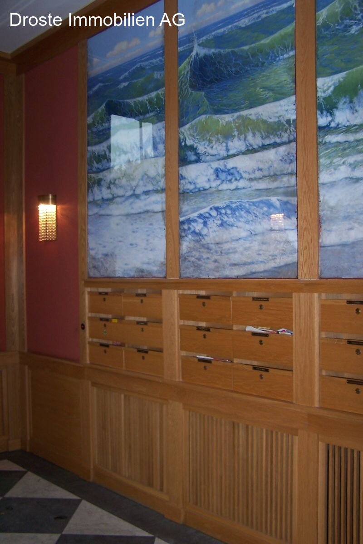
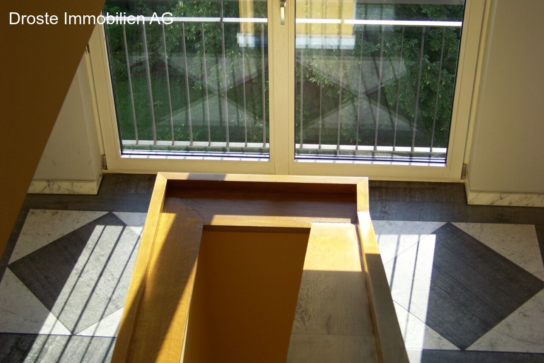
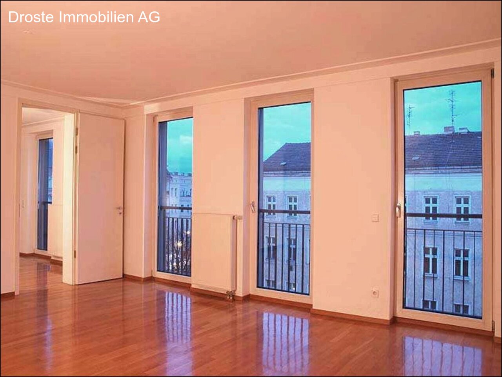
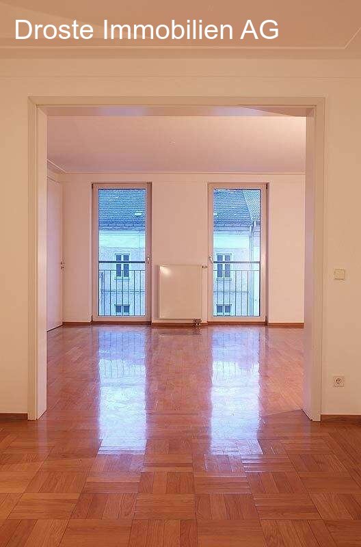
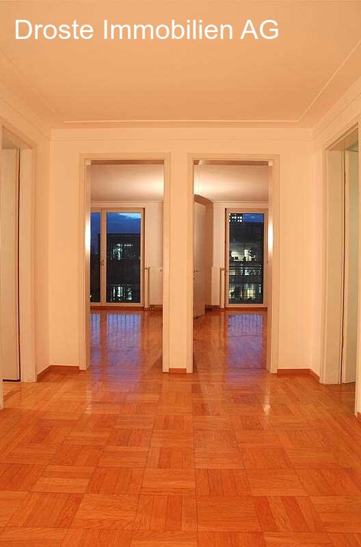

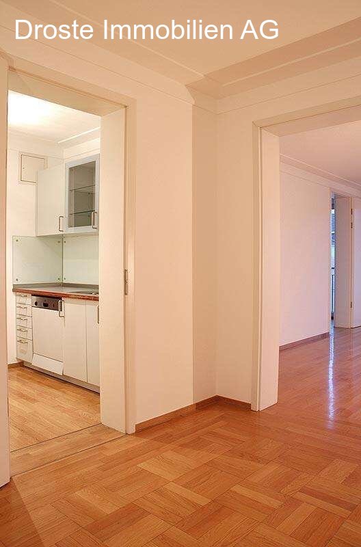
Price:
15.000.000 €
Year of construction:
1998
The corner plot of land with an area of 1,341 square meters, located at the former Oranienburger Tor, was built with the ensemble Friedrichstrasse No. 118/119 according to the plans and under the supervision of the internationally active architect Prof. Hans Kollhoff and was then divided into six co-ownership shares in accordance with the Condominium Act, resulting in a condominium association currently consisting of three co-owners. The ensemble consists of two units, an office building ( 118 ) and a residential and commercial building ( 119 ), which are related to each other in terms of appearance, with the houses forming a common, landscaped courtyard and sharing an underground car park with entrance on Hannoversche Strasse as well as all central supply facilities including district heating connection.…
The appearance of the group of buildings is primarily characterized by a lively, structured facade made of gray sandstone. The cladding was not formed as an abstract rectangular grid, but rather tectonically layered, so that horizontal and vertical elements make the scale of the buildings tangible, indicate their construction and create an impressive play of light and shadow. Despite the large display windows, the impression of a stable base is created, and in the tower area there is an upward gesture, an interlocking of the closely spaced pillars with the sky. The display windows and entrance doors are clad in precious bronze profiles that give the lower floors a certain nobility. The office building has bronzed aluminum windows on the upper floors, and the windows of the tower structures are made of white painted oak, like the windows of the commercial building.
The corner building of the office building is accessed via a two-story colonnade that widens the narrow sidewalk of Friedrichstrasse. The flooring in the colonnade is designed as a colored stone mosaic, and the coffered ceiling accommodates external lighting in the form of low-hanging lamps made of brass-framed frosted glass.
The office building at number 118 is accessed through a spacious bronze door system, framed by polished stone, into which the doorbell panel is integrated. The two-story lobby is clad in white and green natural stone at the height of the entrance doors and plastered above. The bronze mailbox system and directory are set into the stone cladding. The floor is designed as a mosaic of small-format stones of different colors in a black border frieze. The elevators in the lobby have bronze doors and stone reveals that correspond with the wall cladding. The floor of the elevator cabins, like the floor lobbies, has a stone filling in a black border frieze that picks up the color of the ground floor. All elevator doors on the floors have stone door frames.
Access to the residential and commercial building at No. 119, in which the 41 residential, commercial and basement units, as well as duplex parking spaces, and the three further duplex parking spaces subject to special use rights and balconies are located, are located directly from Friedrichstrasse.
You enter through a representative door system with bronze doorbell panels set into the polished stone reveal. The lobby is lined with wood paneling, with an integrated mailbox system and a large mirror that gives the rather intimate room a certain spaciousness. The lighting also indicates the function of this building with its homely character. The floor covering made of large-format green marble slabs, framed in a black granite border strip, looks like a carpet and gives the entrance area a touch of dignified elegance. The elevator with bronze doors in wooden reveals, located next to the passage door to the representative and bright staircase on the courtyard side, with its veneered cabin paneling and the floor also made of green marble with a black frieze, creates the connection to the floor lobbies, whose floors are designed in the same way.
The residential and commercial building at No. 119 also has, in addition to the basement with underground parking, technical, storage and cellar rooms and the rear courtyard, 7 further floors with shops, offices and living areas, which have balconies on the courtyard side from the 1st floor.
The special property in the basement includes 15 cellar rooms and 8 duplex parking spaces in the underground car park, and there is a special right of use for 3 others.
In the 7 further floors with a rentable area of 1,963.67 sqm there are 4 commercial and 14 residential units with areas of 109.25 - 179.76 and 55.40 - 167.95 sqm respectively, which according to the certificate of completion and the declaration of division are special property combined with the special right of use of the respective.
Price : 7.638,76 € per sq.m.
Rental factor: 28,3
Subject to commission: yes
Last renovation/ refurbishment: 1998
Quality of fittings: Superior
Plot size: 1.341 sq. m.
GLA: 1.963,67 sq. m.
Living space: 1.288,88 sq. m.
Other areas ca.: 674,84 sq. m.
Non-reduced costs: 10.000 €
Rental income p.a. (target): 530.000 €
Rental income p.a. (actual): 416.468,16 €
Number of floors: 8
Surroundings: Pharmacy, Train station, Bus, Shopping facilities, Hospital
Number of parking spaces: 11 x Duplex, per item 150 €
Kitchen: Fitted kitchen, Open
Suitable for the elderly: yes
Lift: yes
Basement: Full cellar
Rented: yes
Furnished: no
Floor covering: Tiles, Linoleum, Parquet flooring, Carpet
Condition: Well kept
Walking distance to public transport: 1 Minute(s)
Drive to nearest rail station: 5 Minute(s)
Drive to nearest motorway: 15 Minute(s)
Drive to nearest airport: 25 Minute(s)
Heating: Central heating
Type of heating system: District heating
Type of energy certificate: demand certificate - valid from 13.10.2014 to 13.10.2024
Energy efficiency class: C
Year of construction according to Energy Performance Certificate: 1998
The buyer has to pay a commission of 6% plus sales tax of 19% on the purchase price. In the case of a share deal, the commission is calculated on the market value of the property used to calculate the purchase price of the shares, which corresponds to the purchase price shown here.
The information we provide is based on information provided by the seller. No guarantee or liability can be assumed for the correctness and completeness of the information. An intermediate sale and mistakes are reserved.
We refer to our terms and conditions. By further using our services, you declare your knowledge and your consent.
You might also like
Top-Saniertes freies Gewerbeobjekt mit vielen Stellplätzen
City Arkaden in Hohen Neuendorf, directly opposite the S-Bahn station
Droste Immobilien AG
Mr. Martin Droste
Zehntwerderweg96
13469 Berlin
Office: +49 30 286 734 95
Mobile phone: +49 0152 34061055





